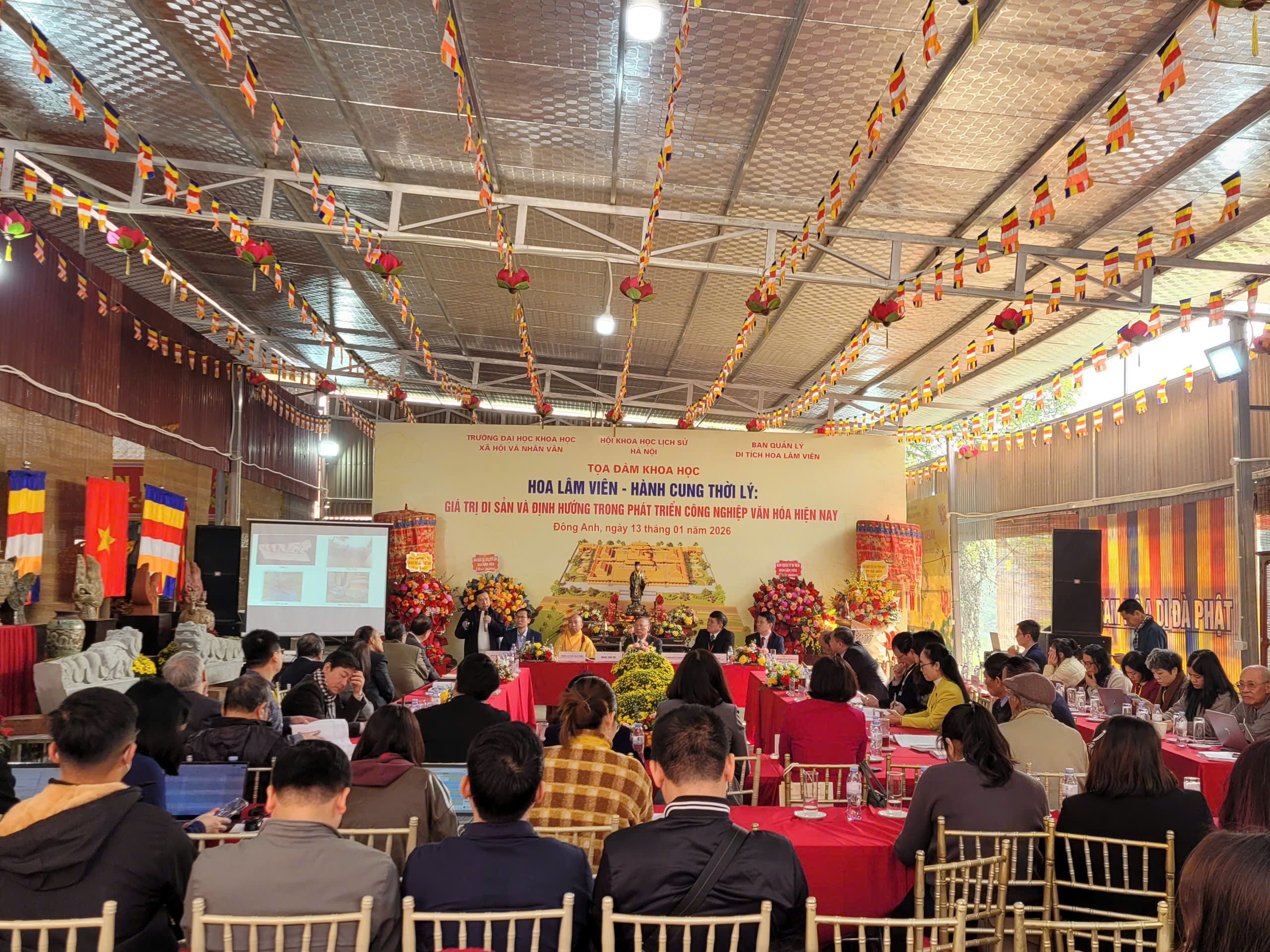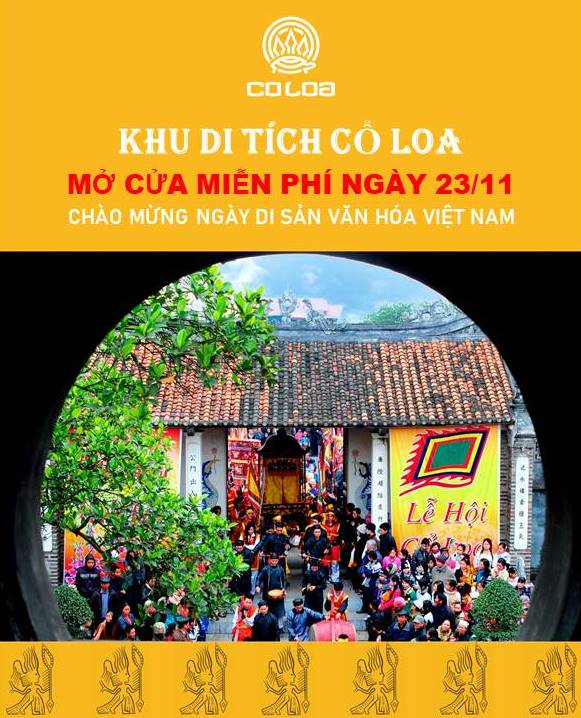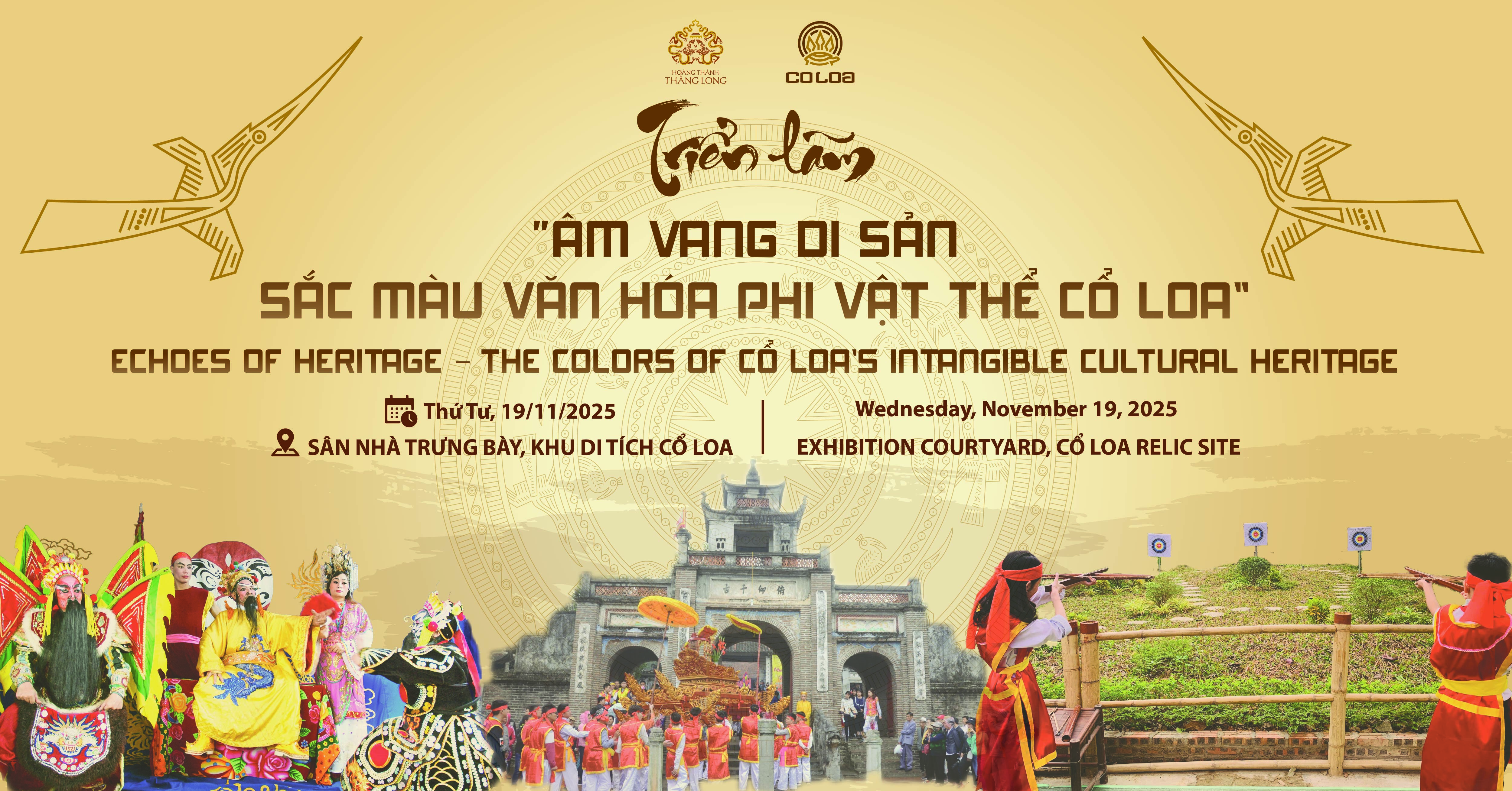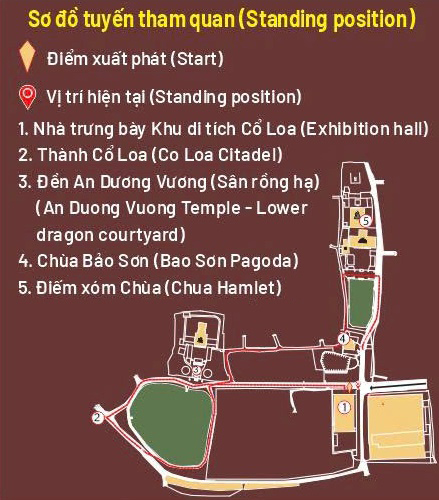
On the morning of December 14, 2022, the Thang Long - Hanoi Heritage Conservation Center, the Management Department of Co Loa vestige site and the Institute of Conservation of Monuments coordinated with the People's Committee of Dong Anh district, the People's Committee of Co Loa commune to hold a consensus conference on the interior and exterior decoration plan of Ngo Quyen Temple at Co Loa site.
Attending the conference included Master. Architect. Đặng Khánh Ngọc - Acting Director of the Institute of Conservation of Monuments; Dr. Nguyễn Đạt Thức - Department of Cultural Heritage - Ministry of Culture, Sports and Tourism, Mr. Hoang Cong Huy - Leader of the Management Department of Co Loa vestige site, Mr. Đặng Giang Sơn - Head of Culture and Sports Department of Dong Anh district, Ms. Nguyễn Thị Lương - Secretary of the Co Loa Commune Party Committee, Mr. Nguyen Kim Nhat - Chairman of Co Loa Commune People's Committee, seniors and representatives of departments, agencies, unions and communities in Co Loa commune.
 Consensus conference on the interior and exterior decoration plan of Ngo Quyen Temple at Co Loa site.
Consensus conference on the interior and exterior decoration plan of Ngo Quyen Temple at Co Loa site.
 Dr. Ta Quoc Khanh - Head of Monument Research and Preservation Department, Institute of Conservation of Monuments presented the content of the Plan
Dr. Ta Quoc Khanh - Head of Monument Research and Preservation Department, Institute of Conservation of Monuments presented the content of the Plan
History has recorded that, after the victory of Bach Dang in 938, in the spring of the year of the Pig (939) Ngo Quyen proclaimed himself king, settled the capital in Co Loa, ending more than a thousand years of Northern domination and ushering in an era of independence and self-reliance. This is an important milestone in the history of Vietnam. Appreciating his merits, historian Le Van Huu said: "Tien Ngo Vuong was able to use the newly assembled army of our country to defeat hundreds of thousands of troops of Luu Hoang Cao, build the country and claim it as king, so that the northern people do not dare to come again.
However, with such an illustrious career and feat, for unknown reasons, Ngo Quyen Temple was built in many places in his homeland or in places associated with the old Bach Dang battlefield...... but still missing a temple to worship him in the ancient capital of Co Loa - a special national site of Co Loa Citadel today.
In order to contribute to bringing the idea of building a temple to worship Ngo Vuong on the land he built the capital into reality; on the basis of history and culture, tradition of worship, refer to a number of temples worshiping emperors with similar properties in terms of historical, architectural and artistic values; inherit priceless creations in the typical temples that the ancients built to worship him. The plan to decorate the interior and exterior of Ngo Quyen temple at Co Loa site must ensure the elements of tradition, sacredness, science, aesthetics and honor the national hero - Ancestor of the National Renaissance - King Ngo Quyen.
According to the plan, the worship space from the inside out will include the following works:
- The architecture of the main temple is the floor plan of the shape of Chinese word “工”, the roof plan of the shape of Chinese word "三" connecting each other, including: The sanctuary - Small square pavilion 2 floors, 8 roofs - Forecourt. The two sides have a corridor connecting from the Forecourt to the sanctuary.
- Courtyard area: Around the yard, there are Ta vu, Huu vu, marble screen wall, double lion statues, stone worship bed.
- Inner ceremonial gate (separation between the courtyard and the outer garden)
- Outside garden: planting sacred trees, 2 yin-yang wells.
- Outer ceremonial gate
* The main temple layout plan:
- At the sanctuary:
+ Next to the wall behind the nave is a path - followed by a 2-level incense burner (on the top of the statue, the king's throne, the queen's ancestral tablet; below the related altars) - in front of the main altar is the 2-level altar.
+ The two side compartments are the altar of the Holy Father, the Holy Mother (place the post of the Holy Father on the left, the Holy Mother on the right) and related altars. In front of the altar is an offering table.
- At Small square pavilion: There is only one stone mat between the four main pillars, on which is placed a large stone censer.
- At Forecourt: The nave placed the communal altar; The next two compartments place the Horse statue (Red Horse on the left and White Horse on the right); 02 outer compartments place the incense of the Front Army, the Later Army (the Front Army on the left, the Rear Army on the right).
* List of worship items:
This is the temple of the king, the career has many karmas, so there must be a set of eight sacred objects.
- Main altar: Box of hats, box of belts and other worship items such as tears (incense bowls, candlesticks, water fountains...).
In front, on both sides of the main altar: Parasols, two turtles wearing cranes and two set of eight sacred objects.
- Communal altar: Above all, there are worshiping objects according to regulations, on both sides there are two set of eight sacred objects, a turtle wearing a crane, a canopy, sacred trees for cleaning.
- Other incense plans: Above all, there are worshiping objects according to regulations, on both sides there are two set of eight sacred objects.
- The gong and gong stand (on the left side), drum and drum rack (on the right side).
- Horizontal system, couplets, wooden door painting in fresco, ceremony tables... In which, the central axis must have full horizontal - couplets - wooden door painting in fresco, spaces to place incense plans with horizontal - couplets - cloth curtains.
According to the above requirements, the content of the interior decoration of the temple is mainly concentrated in the sanctuary, the Small square pavilion and the Forecourt. Based on the tradition of worship, refer to a number of temples worshiping emperors with similar properties in terms of historical, architectural and artistic values; inherit priceless creations in the typical temples that the ancients built to worship King Ngô Quyền.
After listening to the Institute of Conservation of Monuments report the content of the interior and exterior decoration plan of Ngo Quyen temple at the Cổ Loa site, the participants highly agreed on the content of the plan. At the same time, there were many important ideas for the drafting department to study and complete the layout plan for the construction of Ngo Quyen temple at Co Loa site.
 Mr. Dang Giang Son - Head of Culture and Information Department of Dong Anh district
Mr. Dang Giang Son - Head of Culture and Information Department of Dong Anh district
 Dr. Nguyen Dat Thuc - Department of Cultural Heritage - Ministry of Culture, Sports and Tourism
Dr. Nguyen Dat Thuc - Department of Cultural Heritage - Ministry of Culture, Sports and Tourism



 Representatives of departments, branches, unions and communities in Co Loa commune
Representatives of departments, branches, unions and communities in Co Loa commune
MANAGEMENT DEPARTMENT OF CO LOA VESTIGE SITE








