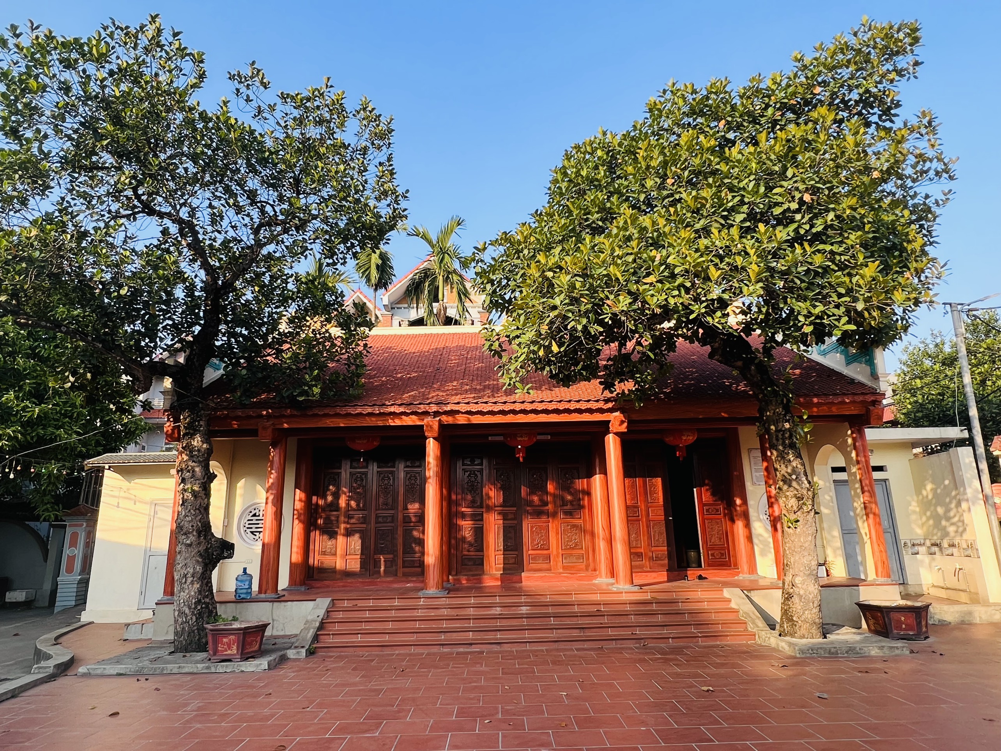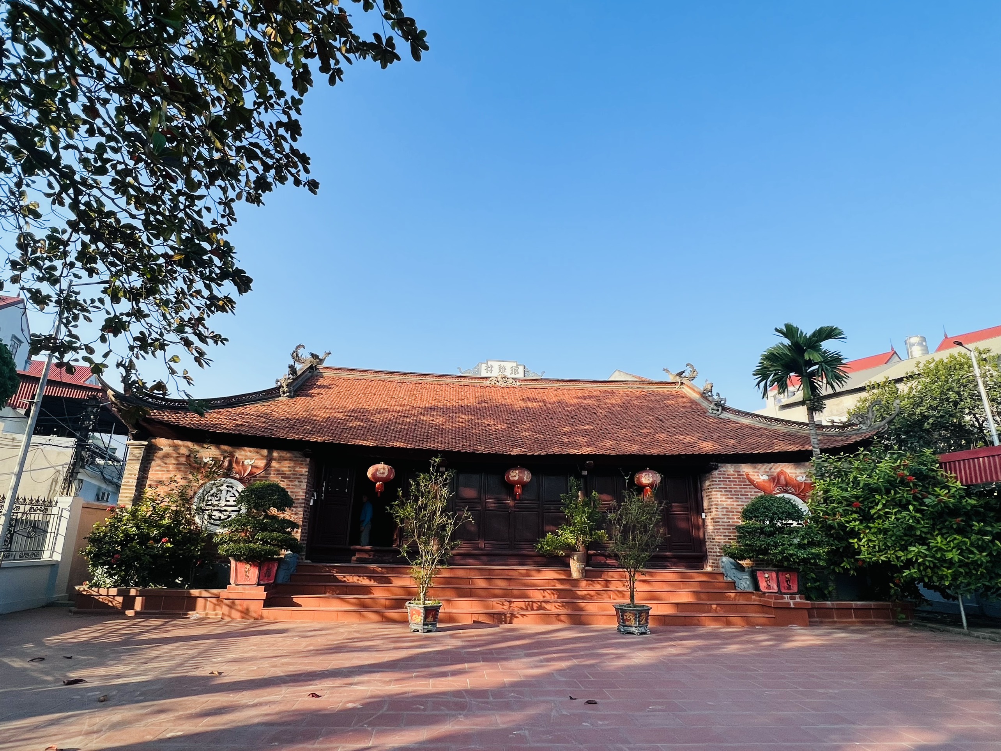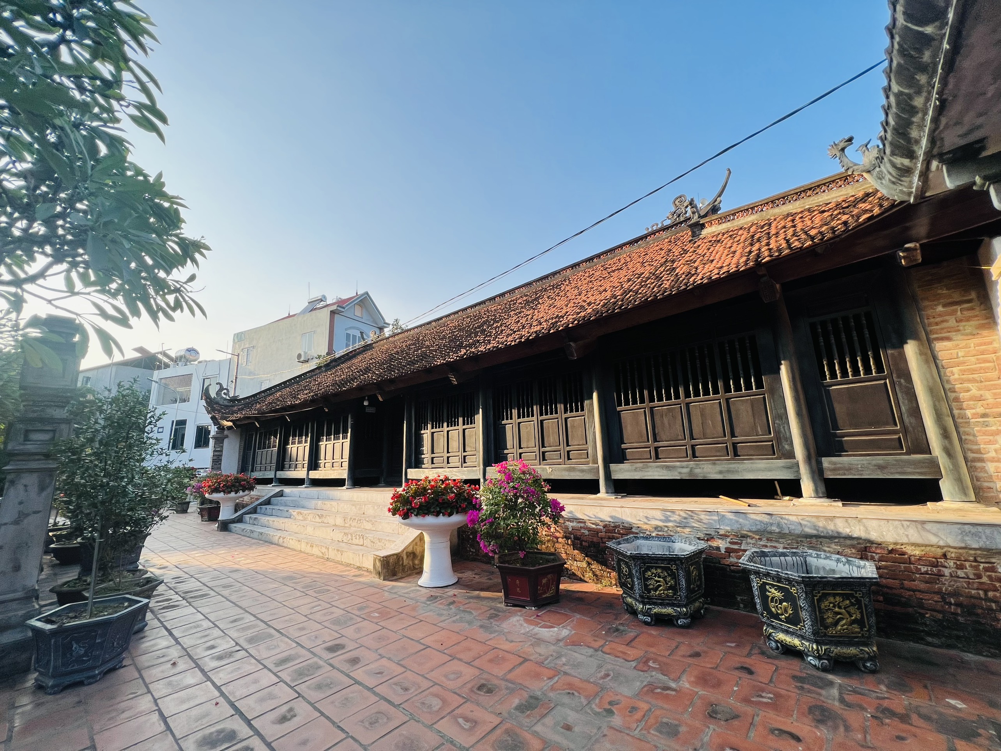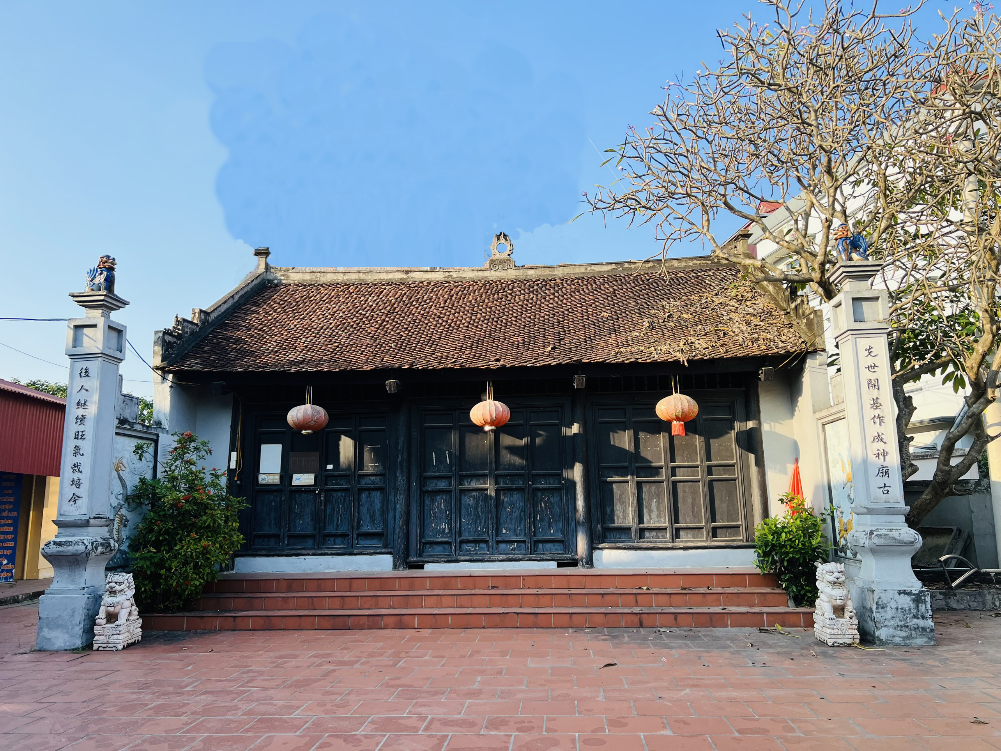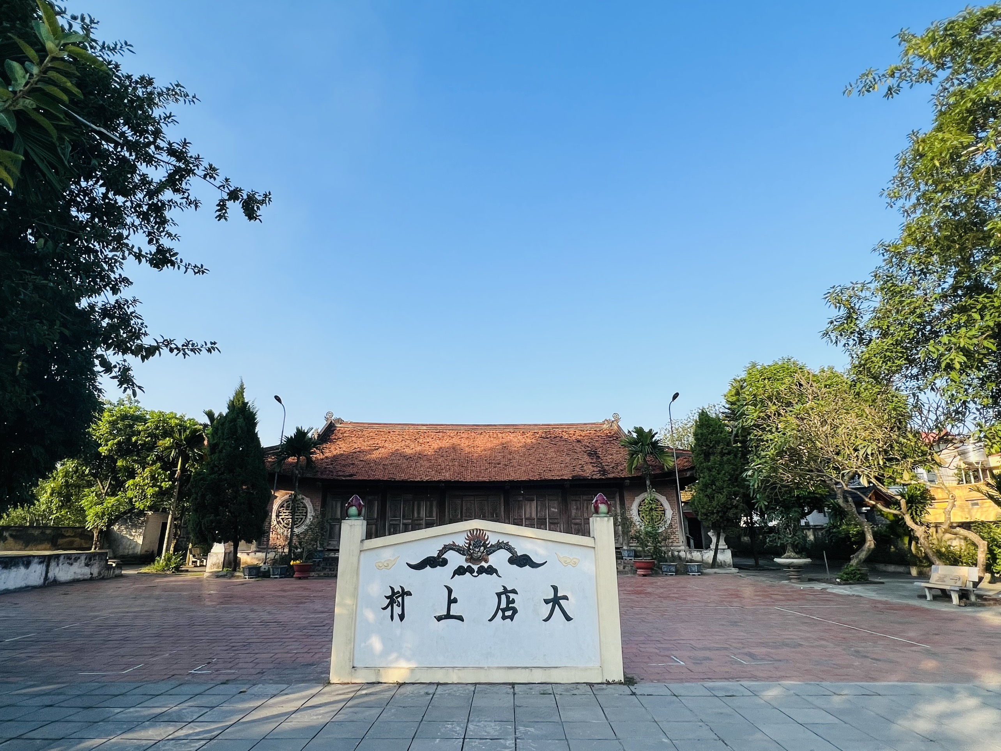The temple has the Chinese name "Bao Son Tu" (Bao Son pagoda), often called by the place name Cổ Loa pagoda, in Cổ Loa commune - Dong Anh district - Hanoi city.
Bảo Sơn Pagoda
Cổ Loa Pagoda is located on the land near the middle of the Internal Citadel, behind the communal house "Ngự Triều Di Quy". This land is an area of nearly 10,000m2 with 3 vestiges of communal house, My Chau temple and Cổ Loa pagoda. These relics are all built in the south direction, overlooking the south gate of the intẻnal citadel. Therefore, Cổ Loa Pagoda right behind the sanctuary of communal house, does not have a three-door temple gate and separate entrance in front, but has a separate entrance - the gate opens to the alley in the east; “Tam Quan” (three-door temple gate) was later built in the north direction.. Because the temple was built a long time ago, in the 17th century, this hamlet is called Chua hamlet, the pagoda is at the eastern end of the hamlet.
The pagoda has an architectural design resembling an insertion of two Chinese characters: Inside is the word “工”, outside is surrounded by a frame like the word “国”, consisting of many interconnected buildings: the Buddha shrine is in the middle, the front is the Forecourt, the back is the Patriarch-worshipping House, on both sides are two corridors. Particularly, the Forecourt is linked with the Upper Palace, forming an architecture in the style of of Chinese word "丁". The Upper Palace is not connected with the roof of the corridor and the Patriarch-worshipping House, but is about a meter apart. The Patriarch-worshipping House is made in the north direction, facing the back yard, from here you can go to sub-gate of the communal house, to the east of the temple.
The rear area has a lower foundation compared to the Ancestral House and Upper Palace. Including Tam Quan - bell tower built only about 50 years ago, in the north direction, facing the garden and pond; On both sides of the yard, close to the fence wall, are two structures used as a place to live and receive guests of the temple.
The pagoda is made of wood in the traditional form with a wooden frame, tiled roof in the style of " Shoe-toe-shaped " with curved roof corners on the main architecture with outer walls on both sides of the corridor and three sides of the Upper Palace.
The structure of the wooden trusses of the Forecourt, Upper Palace and Patriarch-worshipping House buildings is in the style of “Thượng chồng rường giá chiêng, hạ kẻ bẩy”, with four rows of columns. The trusses of the corridor are simpler and have only two rows of columns.
The Forecourt has 5 compartments and 2 hips, the roof frame connects to the Upper Palace in the middle, the front of the main compartments is a partition door system made in the style of “Thượng song, hạ bản”. The two terminals connected to the gable wall are sealed and there are ventilation windows at the back of the two corridors. The pagoda's name "Bao Son Tu" in Chinese characters is embossed in a large board above, in the middle of the roof. Patriarch-worshipping House behind the upper hall has the same structure and layout as the Forecourt, only different in the main direction from the partition doors, facing north on both sides of the corridor, 6 compartments on each side, connecting the roof to the “tiền tế” and the Patriarch-worshipping House, but not with the upper palace.
The bell pavilion is a simple architecture with 2-storey and 4-roofed. The wall is sealed, 4 wooden columns to support both the floor and the upper roof.
There are 134 statues arranged in the upper hall, the Grand Ceremonial Hall, and 2 corridors in the upper hall: 7 layers of statues are arranged, from high to low (from inside to outside) as follows:
+ Three Buddhas from the Past, Present, and Future
+ Amitabha Buddha, Avalokitesvara Bodhisattva, Great Wisdom Bodhisattva
+ Bodhisattva Cundi and 2 servant statues
+ Avalokitesvara Bodhisattva, Golden Boy and Jade Girl on the two sides
+ Jade Emperor, The two sides have Nam Tào and Bắc Đẩu
+ Nine Dragons, Newborn Buddha, and Đế Thiên, Đế Thích.
+ In addition, there are 2 Buddha statues sitting on lotus on both sides.
In the upper temple, the statue of Amitabha is quite beautiful, with the largest size: the statue is in a sitting meditation position, with two interlocking hands placed on his lap, with a pensive expression, slightly closed eyes, and a vertical nose, big long ears, high neck, his scalp in rows of snail like curls, sitting on a 0.50m high pedestal, 1.5m high statue. This is a statue made of jackfruit wood, as well as three Tam The statues, featuring the art style of the 18th century.
Also in the Buddha hall, worshiped on both sides are the following statues (from inside to outside, placed symmetrically):
- Bodhisattva Nam Hai, Bodhisattva Thi Kinh
- Earth god, Ksitigarbha Bodhisattva - 4 statues of Tu Tran (2 statues on one side)
- Four Heavenly Kings (2 statues on one side)
- Ten Kings of Hell (5 statues on one side)
At Grand Ceremonial Hall, symmetrically displayed are the following statues:
+ Đức Ông, Holy Sangha
+ "Goodness Promotion" and "Evil Destruction"
+ 8 Vajrapani statues (4 on each side) - "Diamond Eight Sets".
These are earth statues created in vivid poses. The two statues "Encourage good things" and "punish evil" have the same height (2.5m), and the statue "punish evil" is shown in a sitting position on the back of a small lion. Holding a dragon blade, wearing armor, a fierce face. The statue of " Encourage good things" is shown with the opposite face: very gentle, sitting on the back of “sấu”, holding a "pearl". (Actually, the small lion, lion, “Nghê”, “Sấu”, and dragon horse have different shapes, but they are all mascots, expressing a power of the upper class, having wisdom and controlling pilgrimaged people's souls, support Buddhism).
Eighteen Arhat Statue
- In the two corridors: there are 24 statues including: eighteen masters (18 statues), four Bodhisattvas and 2 statues of Shakyamuni who passed away
These are all earthen statues, vividly created, dating back to the late 19th century, and were repaired in 1997.
Statues in the Patriarch-worshipping House, behind the Upper Palace, are located in 3 main compartments.
The main altar is to worship Lieu Hanh - the Holy Mother who is worshiped in many places according to custom in our country, even in village temples.
The eastern compartment has an altar to worship Tran Hung Dao, a famous figure in the history of our nation's anti-invasion during the Tran dynasty, often worshiped in places of worship Holy Mother from the 18th century to the present, as a saint.
The altar in the west compartment houses statues to worship the Patriarch as well as the monks who used to practice here. Every year, the pagoda still holds a Patriarch's death anniversary on the 5th day of the 10th lunar month.
The statues worshiped at the Patriarch and Holy Mothers-worshipping House are small in size, idyllic in appearance with bold colors - the green of the homeland and the mountains. This is also a way of expressing the folk mind, often seen in Holy Mother shrines.
Up to now, except for the bell tower and the rear garden pond area, all the architectures as well as statues in Cổ Loa pagoda have been repaired firmly and more spaciously.
Cổ Loa Pagoda, an ancient temple, where many human values, artistic values of architecture - culture - history are preserved, will certainly promote its inherent noble values.
