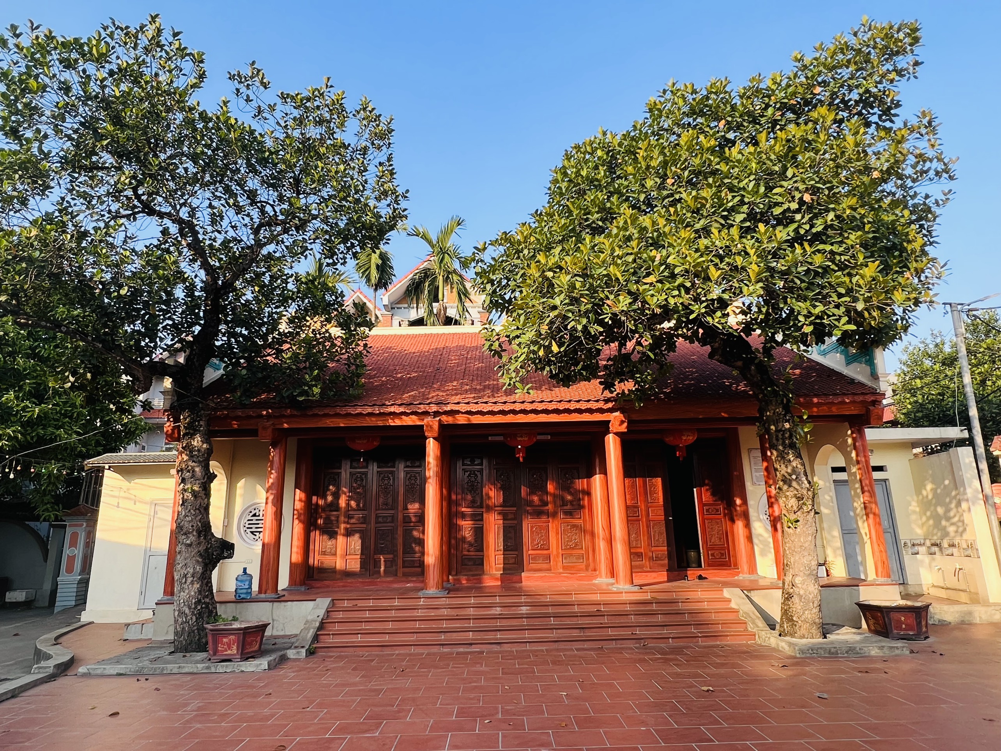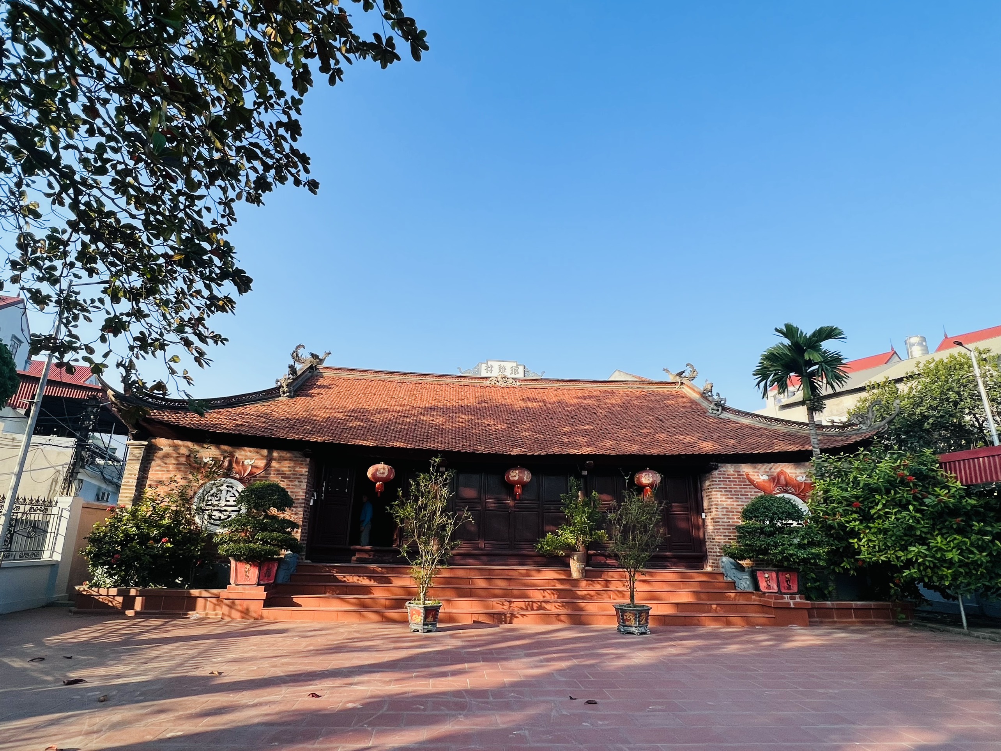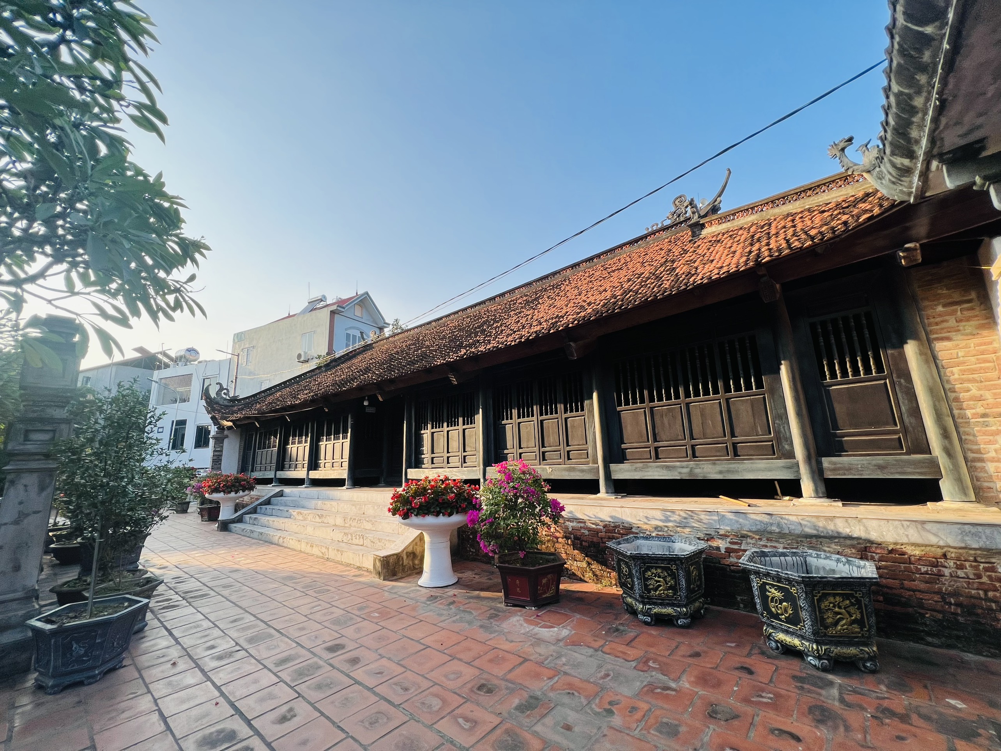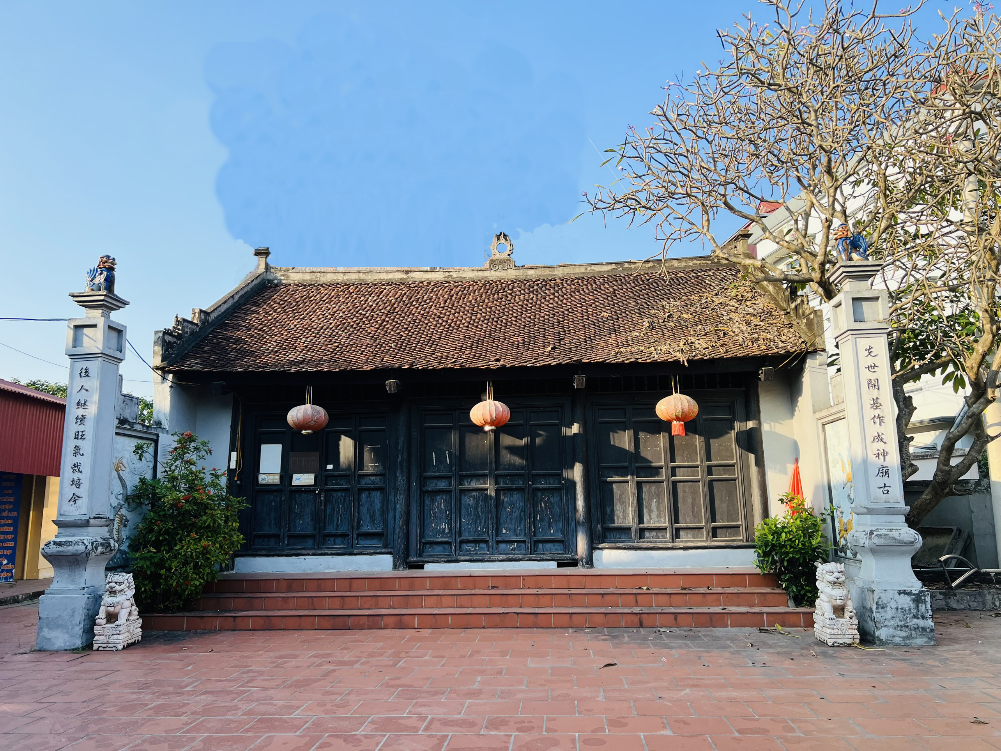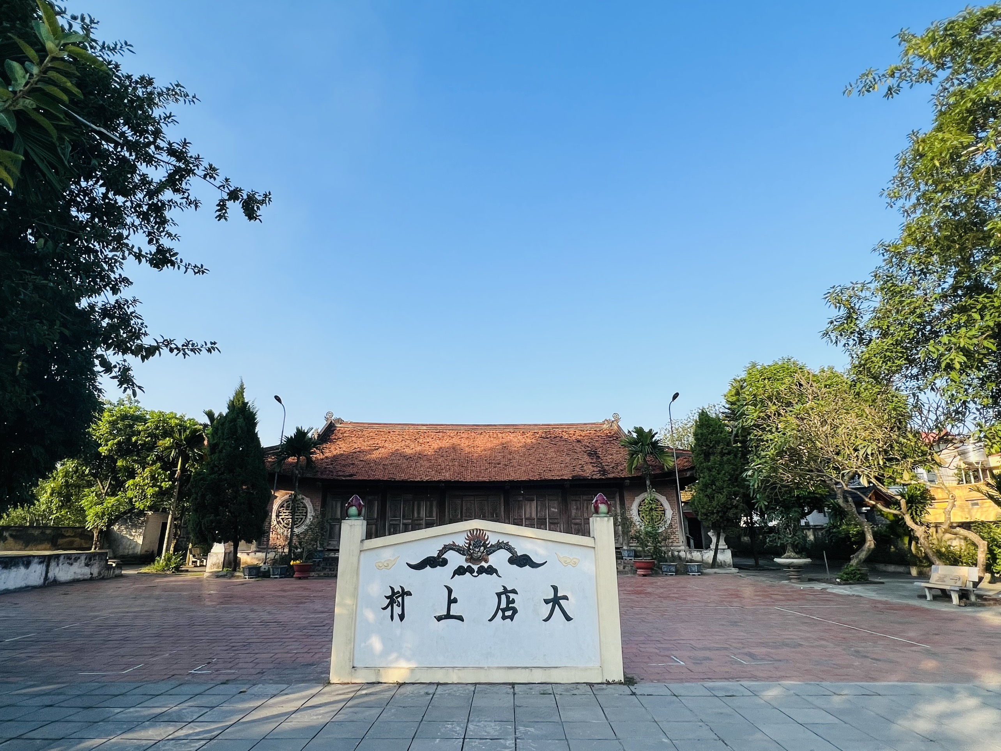
Ngự Triều Di Quy Communal House is located near the middle of Internal Rampart, about 300m east of An Dương Vương temple, in front is a large courtyard, in the west is Mỵ Châu temple, in the east is Cho hamlet, behind is Bảo Sơn pagoda.
 Ngự Triều Di Quy Communal House seen from the outside (Photo taken in the 20th century)
Ngự Triều Di Quy Communal House seen from the outside (Photo taken in the 20th century)
The communal house with ceremonial gate is built in a two-storey style with a roof covered with fake tube tiles, connected to three doors: one main and two side doors adjacent to the wall to form a compartment in front, on the left there is a path leading to the front of Mỵ Châu temple. All are simple construction.
From ceremonial gate through a large courtyard paved with Bat Trang tiles is Đại Đình (Grand Ceremonial Hall), next to the left is Mỵ Châu temple, on the right is the restored Tả Vu house in 2004 - 2005.
This communal house is called after the place name Cổ Loa, but it is called "Ngự Triều Di Quy" because according to legend, it is situated in a place which was allegedly a palace used by An Dương Vương for his audiences. This is a rather large architecture, with a floor plan in the shape of the Chinese word "丁", (also known as the "hump" style) consisting of 5 compartments, 2 hips and a sanctuary.
The Grand Ceremonial Hall, 30m long, nearly 14m wide, is made of ironwood, roofed with “mũi hài” tiles with curved corners. The wooden frame is made in the style of "gong-hanger ties" with 6 rows of columns. The main columns are quite large-size: 5.5m high, 0.5m in diameter. The sub-columns are 4m high, 0.38m in diameter. The space is divided into 5 compartments and 2 hips (1 compartment is 4.1m wide, 2 hips are 3.8m wide). To be able to make 2 large hips, people made 2 “vì lửng” which is “bộ vì” (The primary wooden truss) with hidden columns. In general, the primary wooden truss are also made in gong-stand style, but the details are simpler than that of the nave, even in “cốn” and “vì nách”. The roof which is widened to the front, is thanks to the use of “kẻ bẩy” - a long and fat solid wood tree supporting the two ends of the sub-column and column in the porch reaching out to support the purlin and roof. Under the rafters of the nave is engraved the words "Thành Thái tam niên"( Thanh Thai 3rd year) (1903), that is the year of major renovation. That restorations make the relic able to be solid and last longer, but cannot keep the damaged decorative details and components. That is the reason why we no longer see many wooden decorative details of this architecture. During the 2001 renovation, the relic management agency restored the current iron wood floors and doors.
 Grand Ceremonial Hall
Grand Ceremonial Hall
The carvings on the wood texture are not dense, but are quite beautiful and concentrated on the primary wooden trusses as “đầu dư”, “con rường”, “kẻ” and “ ván nong”.
The twelve “đầu dư” on the main columns are engraved the dragon's head, while the dragon's body is hidden by long “đao mác” (sword-shaped decoration) from the nape, gills and jaws. The dragon's head occupies a large proportion with large, round eyes, large, open mouth that clearly sees each tooth, bulging gills, large ears. The technique of carving and separating by sunken lines combined with the technique of “bong kênh” carving and filigree has achieved great results, making this project perfect, even though it only shows mainly a dragon's head.
It is worth noting that “đầu dư” on the two of trusses of the outer compartment has been carved with dragon faces facing the middle of the communal house, instead of reaching forward like other statues, it looks very funny, which is a phenomenon derived from sixteenth century.
In”con rường”, “kẻ hiên” and “ván nong” of trusses of the projects “Phượng hàm thư” (phoenix holding a letter), “Lân hí cầu” (Small lion with ball), “Dragon- Small lion- Phoenix” and combined flowers are shown quite delicately making us look no longer feel the heaviness of the fat wooden structures.
In the sanctuary, the two trusses are also carved with a dragon motif, which is the unique artistic style of the 18th century with details and layout as continuation from the three communal houses of Hương Canh and Ngọc Canh. , Tiên Canh (Tam Canh) belongs to Vĩnh Phúc province or Thổ Tang communal house belongs to Phú Thọ province.
A prominent carving in the communal house is the illuminating wooden door with the carvings of " Four Supernatural Creatures " (Dragon – Small lion - Turtle - Phoenix), and "Four seasons" (pine - bamboo - chrysanthemum - apricot). ), and popular themes in traditional wood carving. This wooden door is dated with the year of overhaul " Thành Thái Quý Mão Xuân " (1903), recorded in a small box above the door. This is a very beautiful architectural art work of the communal house.
Wooden door is carved “Four Supernatural Creatures” and "Four seasons" (Date 1903)
There are also two pairs of couplets in the great hall. A pair near the wooden door has the content: “Nam thiên cựu lạc vi chư nhất phương vĩnh cửu lưu cầu phúc; Thế giới đại đồng an kỳ nghiệp vinh hanh lợi đồng nhân” (roughly translated: Southern State of Bliss owns one direction forever to seek happiness, everyone has a prosperous job and benevolence). The second couplet sentence: Nhất vương phong trạch do tồn trung nghĩa dân tâm văn hữu quốc; Thiên lý uy danh tự tại túc ung miếu mạo nghiễm trung thiên” (Translation: The merit of a king remains, his loyalty resonates throughout the country; a thousand miles of reputation is still there, the temple is majestic forever).
The sanctuary has dimensions of 9.5m x 8.5m. There is a truss of the roof is in a simple “chồng rường” style. The main columns have a diameter of 0.5m, the sub-columns 0.45m on the “con rường” are carved with dragon shape. Although still using a load-bearing wooden body, in order to prolong the life of the sanctuary, a brick wall was built to cover the front three sides, leaving two paths connecting with Grand Ceremonial Hall.
In the middle of the sanctuary is a large altar. Above the altar is a throne of the statue of An Duong Vuong wearing a royal robe, below is a post dedicated to General Cao Lỗ, the inventor of the "divine crossbow". At the top, there are 4 words “Ngự triều di quy”, with the meaning that this is the place which was allegedly a palace used by An Dương Vương for his audiences. According to local old people, this communal house was bought in Viet Tri area and transported along the Red River, rebuilt in 1892.
The worship of An Dương Vương in the communal house as a local village’s guardian god and the worship of General Cao Lỗ shows that the people wholeheartedly respect and admire the good king and general of Au Lac period.
