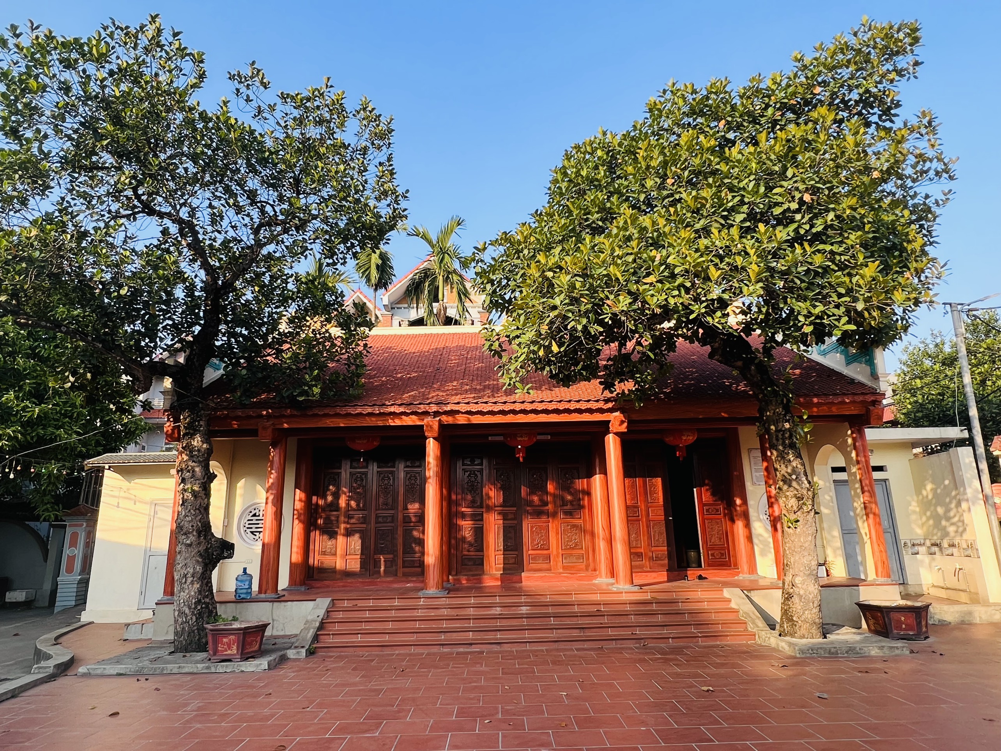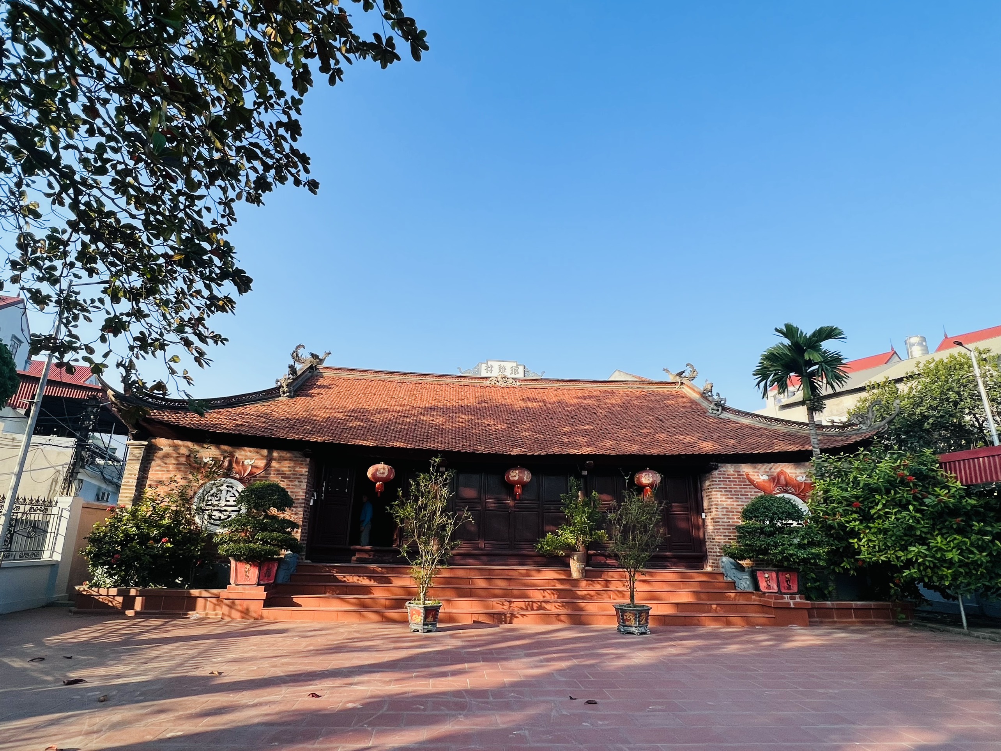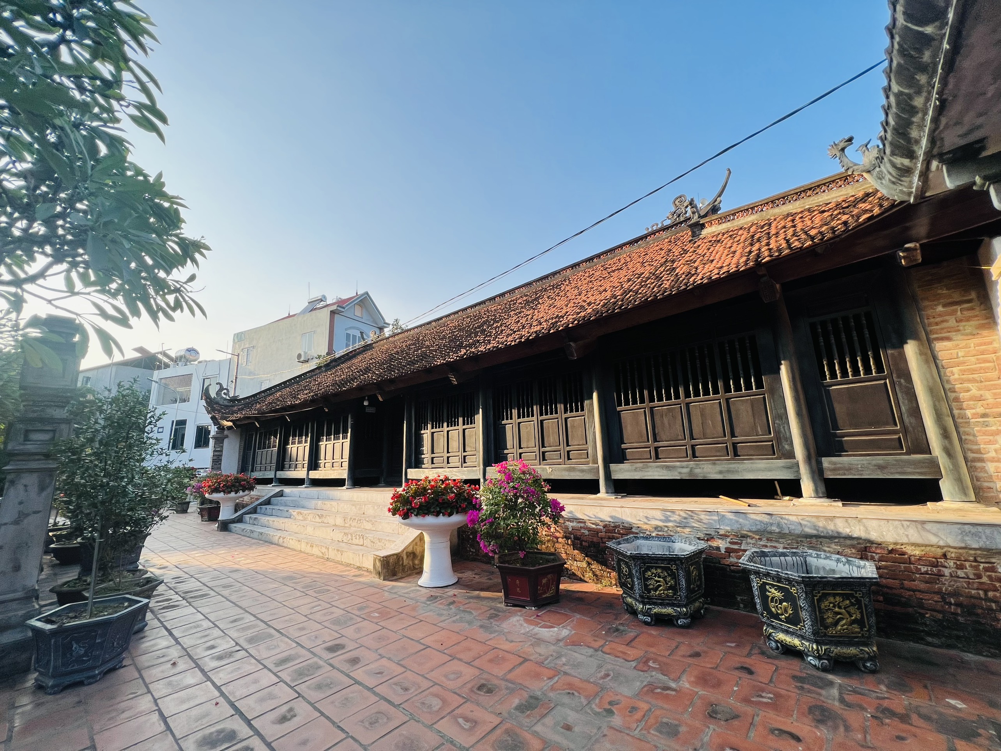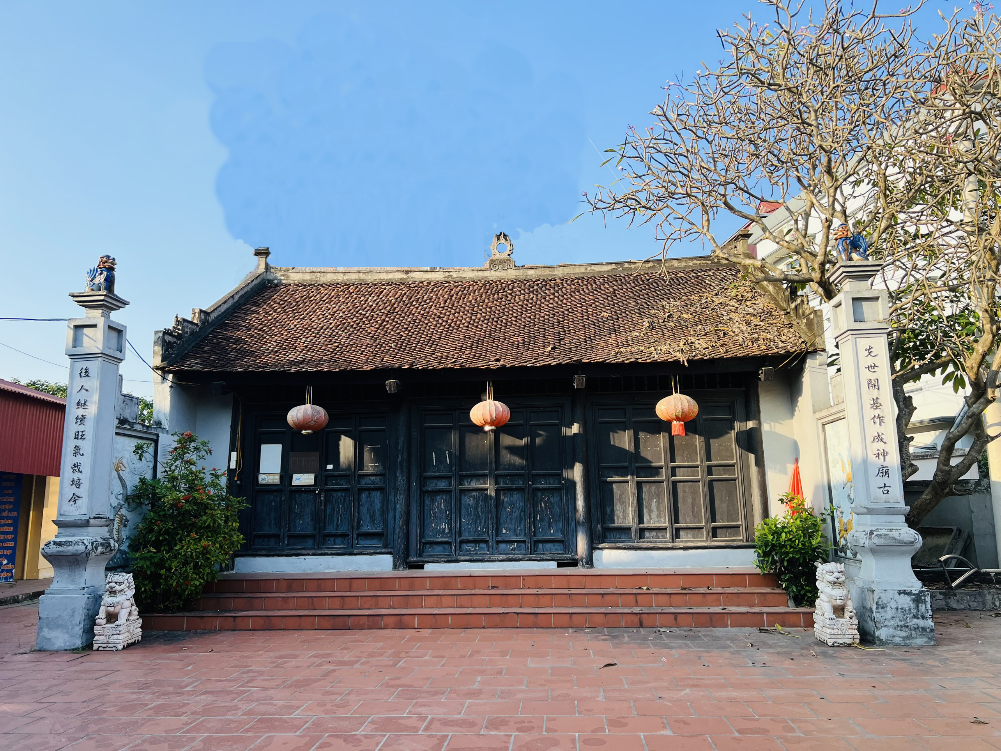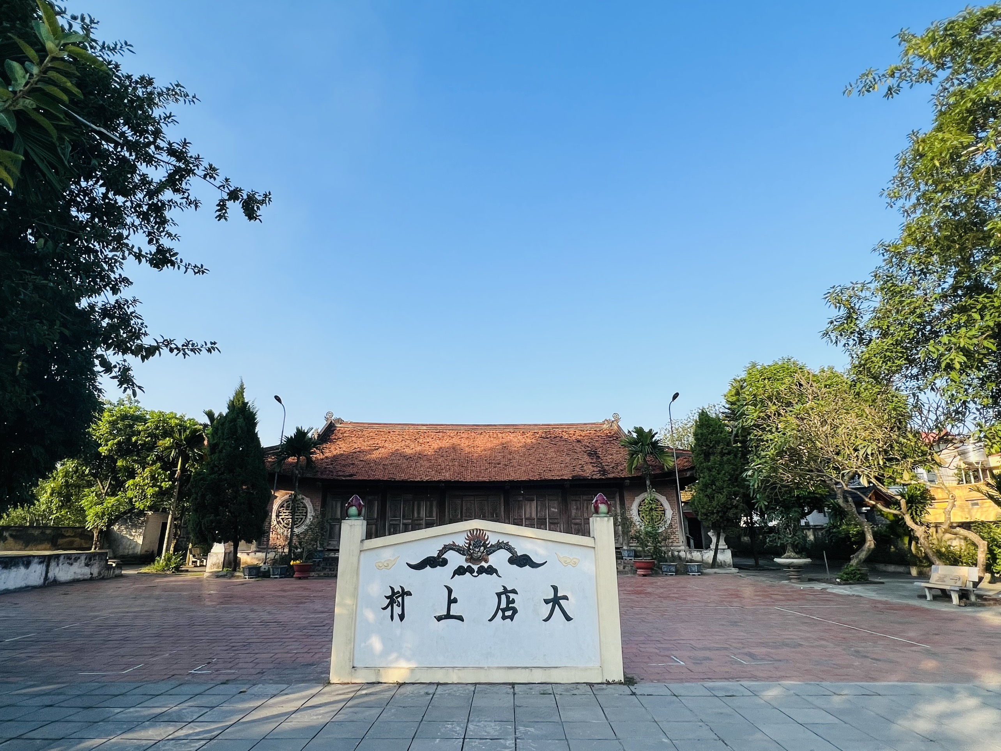Mạch Tràng Communal House is a common name for the village. Mạch Tràng village is located outside the External rampart to the southwest, is the largest village of Cổ Loa commune.
The communal house was built on a high area, about 3,000m2 wide at the western end of Mạch Tràng village, in front of the village road in the northwest - southeast direction. In front of the communal house is a jade well, in the distance is a wide field along the Hoang River.
Ceremonial Gate
Mạch Tràng is a large village in the old Bat commune of Loa Thanh, so the communal house is also quite large and beautiful. From the village road to the communal house, you have to go through a four-pillar Ceremonial Gate and a 2000m2 wide yard paved with Bát Tràng tiles. Past the front house is the Grand Ceremonial Hall, about 2m apart. Also in the front yard area to the west, there is the Mỵ Châu Shrine.

The front of “tiền tế”
The Grand Ceremonial Hall was built on a foundation 50cm above the ground, has a Chinese word “丁” shaped layout. The front has a partition door system running throughout the three middle compartments. The steps are paved with green stone slabs. The side compartments and the remaining gables were built and sealed against the back wall.

The Grand Ceremonial Hall viewed from the Southeast
From the outside, it can be seen that the roof of the communal house is very large with thick tiles and four strong curved roof corners. The roof edge is decorated with lemon flower motifs along with two end of the roofs shaped like head plier.
The communal house is quite large (14.4m x 21m) including 5 compartments and two gables. The architectural structure consists of 4 main sets of trusses and 2 sets of ironwood gables which are large and strong. The primary wooden trusses are structured in the style of “Thượng giá chiêng, hạ chồng rường, kẻ bẩy” based on 6 rows of columns, in which the main columns are larger, the middle two are larger than the side ones.
The decorative carvings on the architecture are concentrated on two truss sets of the nave. In addition to the ends carving the dragon's head with strong lines, the slats are decorated with the image of " Four Supernatural Creatures " as a vivid picture expressing the people's wishes for favorable weather, Trees bear fruit, life proliferates with the images "Dragon playing with clouds, phoenix holding letters, dancing unicorn, turtle wearing flowers" interspersed with "tung - bamboo - chrysanthemum - apricot" representing the four seasons. always full of colors of flowers.
The images and carving styles above are also repeated in other sets, especially the two gables, it is worth noting here that we can easily distinguish the two different decorations of the right and left. The left side are are more elaborate and delicately decorated. The right side favors simplicity and strength. However, the general principles of structure and form are still followed. According to local people, it is the result of the work of two groups of workers and two villages competing against each other when building the communal house.
The middle space of the house is the widest. In addition to the carvings on the ground, the ceiling is also covered with boards with picture frames,, illuminated with the image of " Four Supernatural Creatures, Four Seasons" and a floating sun in the middle.
The sanctuary consists of two compartments connected to the great communal house with an altar to worship King An Dương Vương in the middle, leaving the passage around.
Interior decoration of the communal house: In the middle of the upper nave, there is a horizontal lacquered board with four Chinese characters “Vạn cổ anh linh”, inside the sanctuary there are two boards with the words: “Ức niên hương” and " Thánh cung vạn tuế”. There are a number of couplets: “Tây Thục giáng thần sơn giao cổ; Nam giao hiển thánh miếu ninh tân” and “Phong Khê nhất diện uyển vương thành Hùng lược kim hậu hữu; Âu Lạc ức niên phù bảo tộ anh linh khơi cổ sơ vô” (Meaning: On the one hand, Phong Khe royal palace of the Hung dynasty is still the same; for thousands of years Au Lac has blessed his country with a clear wisdom.)
In the communal house, there are still a number of artifacts dating back to the 18th and 19th centuries: the throne worshiping the tablet "Thuc An Dương Vương Emperor"; the “chân quỳ dạ cá” style altar bed is illuminated; palanquin "Bat Cong" and a number of other worship items such as: a bronze altar set, a pair of lacquered wooden cranes, two blades in the set of "Bat Buu", a bronze bell, and a bronze lamp.
Among the above artifacts, it is worth noting that he wooden worshiping utensils are meticulously and delicately carved, illuminated, which have been preserved for more than 200 years in beautiful colors. It is the throne associated with the altar bed made with the art style of the 18th century engraved with the theme " Four Supernatural Creatures ", but the dragon image is emphasized and the layout is harmonious combined with floral and rolling cloud patterns. In the "Bat Cong" palanquin, the dragon image is also emphasized, but expressed in stronger, stronger lines. The links of decorative lines of the horizontal bar with the vertical bar, of the dragon's mane and the tiger's claws on "Tiger Face" are also very natural.
In front of the Grand Ceremonial Hall is a smaller architecture with an area of nearly 100m2, roof frame structure of iron wood "truss" consisting of 3 compartments, roof tiled nose, brick walls, stone steps, and Bat Trang restored tiled floor. This “tiền tế” was restored in 2001.
Mạch Tràng Communal House worships King An Dương Vương, a king who is considered a talented military man with merits in the early days of nation building and defending the country. Mạch Tràng Communal House is dated not very early (about the end of the 18th century), but with the scale and style as well as the art of wood carving, illuminating on wooden structures and worshiping objects here, it shows the art value of architecture. For hundreds of years, Mạch Tràng communal house is still a gathering place of many local talents, the center of cultural and religious activities of the village community in the relationship with with other localities. Until now, the communal house is still a bridge connecting history with the present, connecting generation to generation so that local traditions can always be promoted with beautiful spiritual and cultural values.
