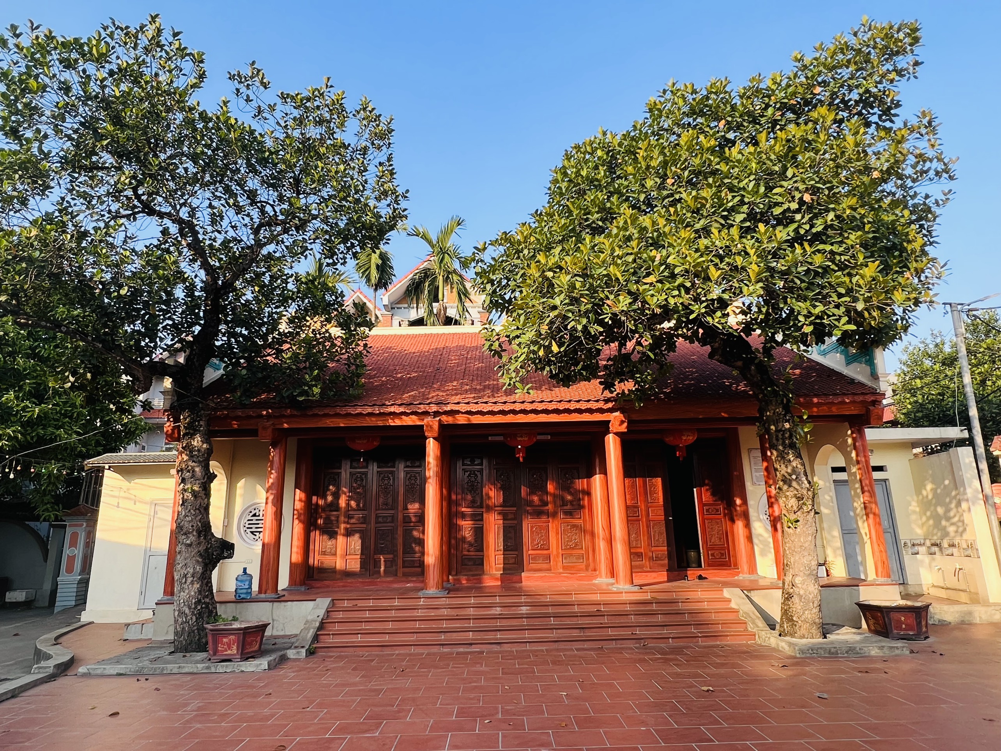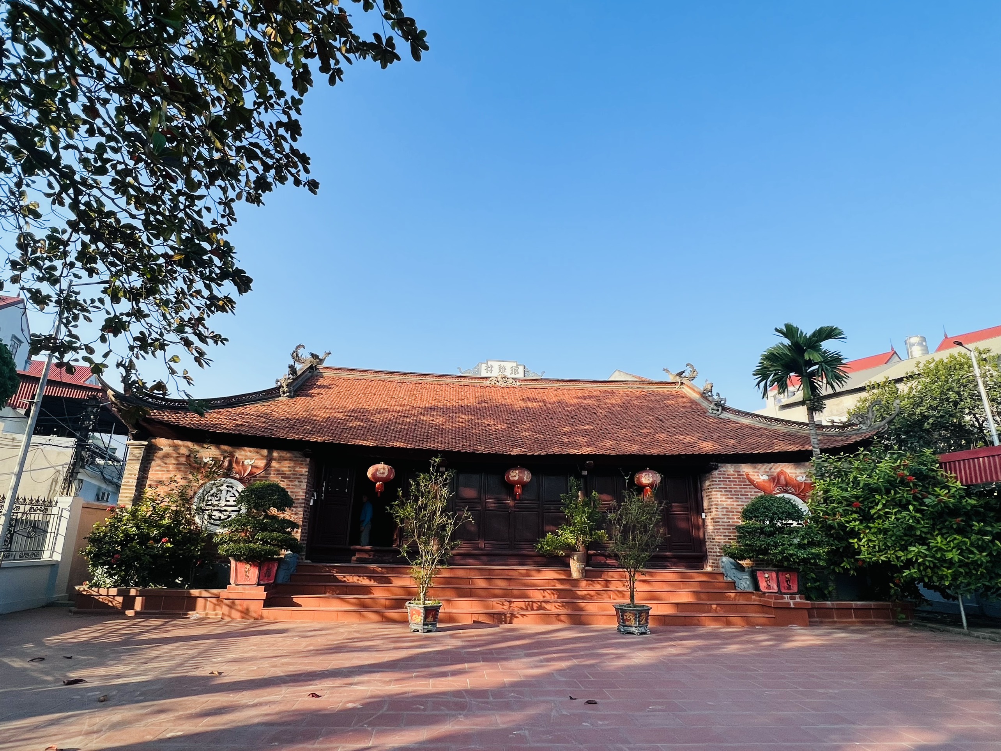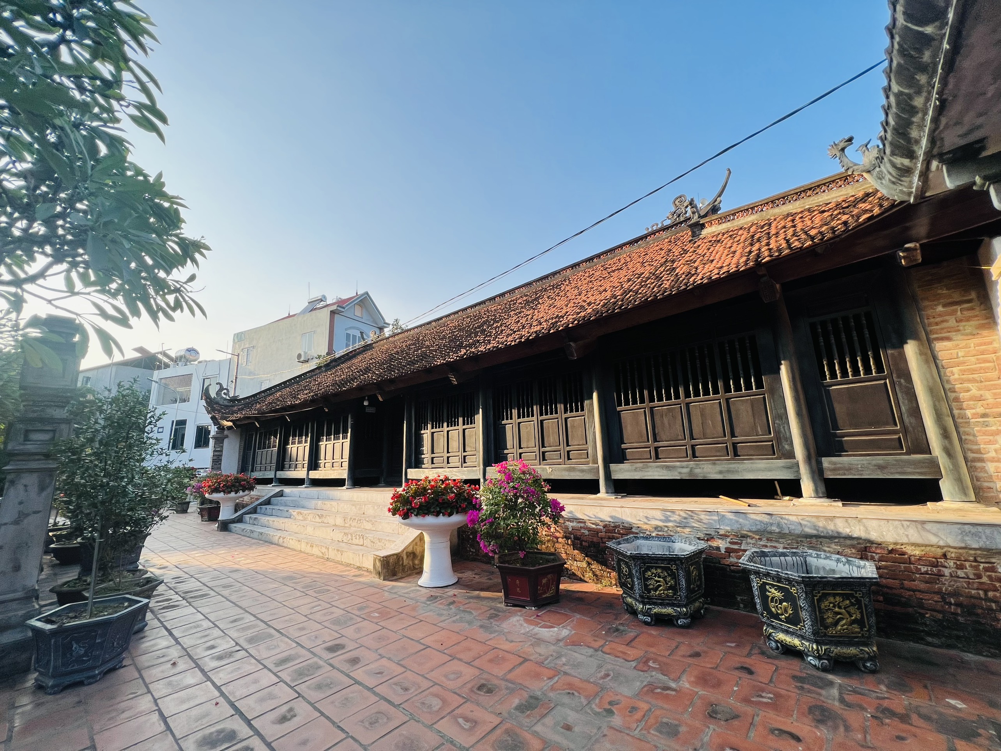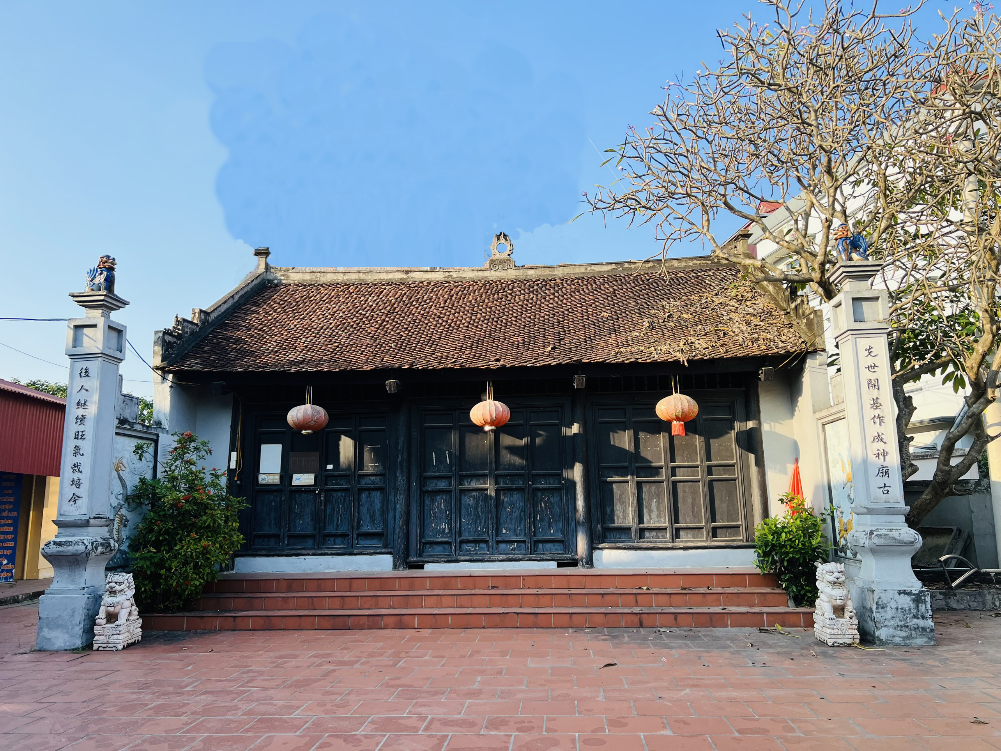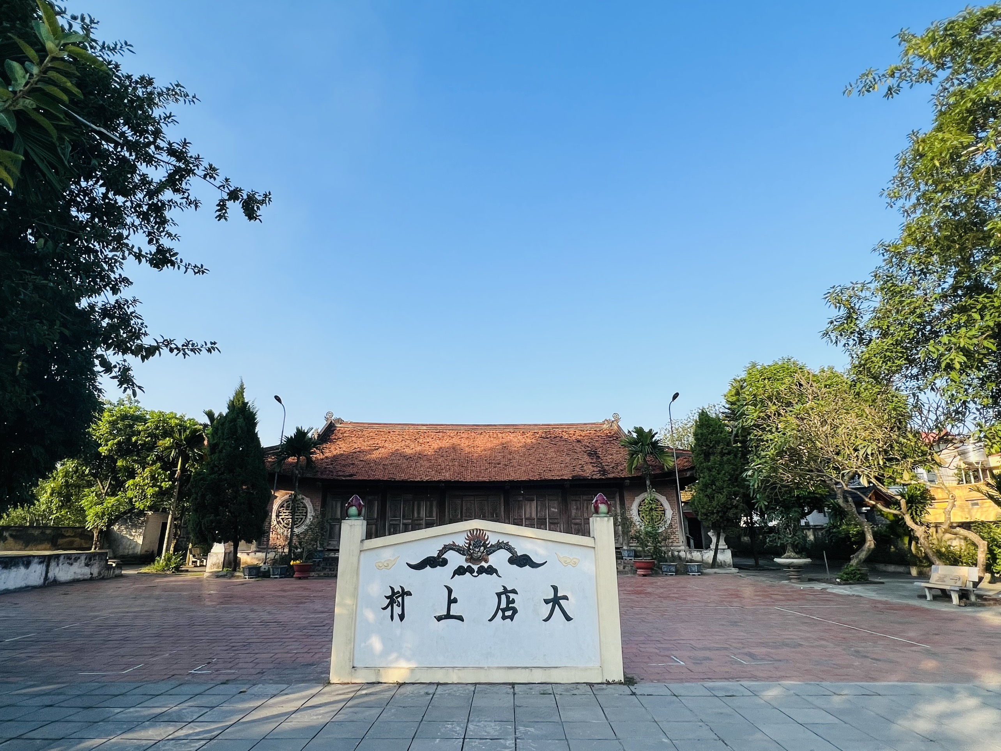Thư Cưu Communal House is the common name of the relic, along with the local place name Thư Cưu village.
In 1962, due to the impact of time and the influence of war, the communal house was completely collapsed. From 1992 to 2008, the local government and people built each part of the house today.
Thư Cưu Communal House
The Grand Ceremonial Hall has an area of 255m2, the construction site is shaped like Chinese word “丁” with 3 compartments and 2 hips, 4 curved corners of the roof and supporting stone columns, a sanctuary with 3 compartments and ending with a wall. The structure of the work is the foundation system, the wall is covered with bricks, the walls are plastered except for the front wall.
Behind the “bức bàn” door system is a “bức võng” carved with delicate motifs, above are a pair of dragons flanking a fireball, chrysanthemum flowers and stylized clouds. The ceiling in the middle is covered with 3 layers, illumination and many details of decorations. The two hips are lowered to take the “mái chèo” down to the porch columns. The three compartments between the “bức bàn” doors are closed, and the two compartments are built with bricks to leave the window of the the Chinese word “壽” (longevity).
The primary wooden truss, columns, and door of forecourt are all made of apitong, finely carved in the architectural style of the Nguyen Dynasty. The primary wooden truss, columns of sanctuary are made of simple sapele.
The communal house currently has 03 ordinations: the first ordination on April 20, the first year of Long Duc (1629); The second ordination on November 18, the first Thanh Thai year (1889); The second ordination on July 25, the 9th year of Khai Dinh (1924). Dinh Thu Cuu was recognized by the Hanoi People's Committee as a provincial and city historical relic on June 1, 2011.
Thư Cưu communal house was recognized by the Hanoi People's Committee as a provincial and city historical relic on June 1, 2011.
