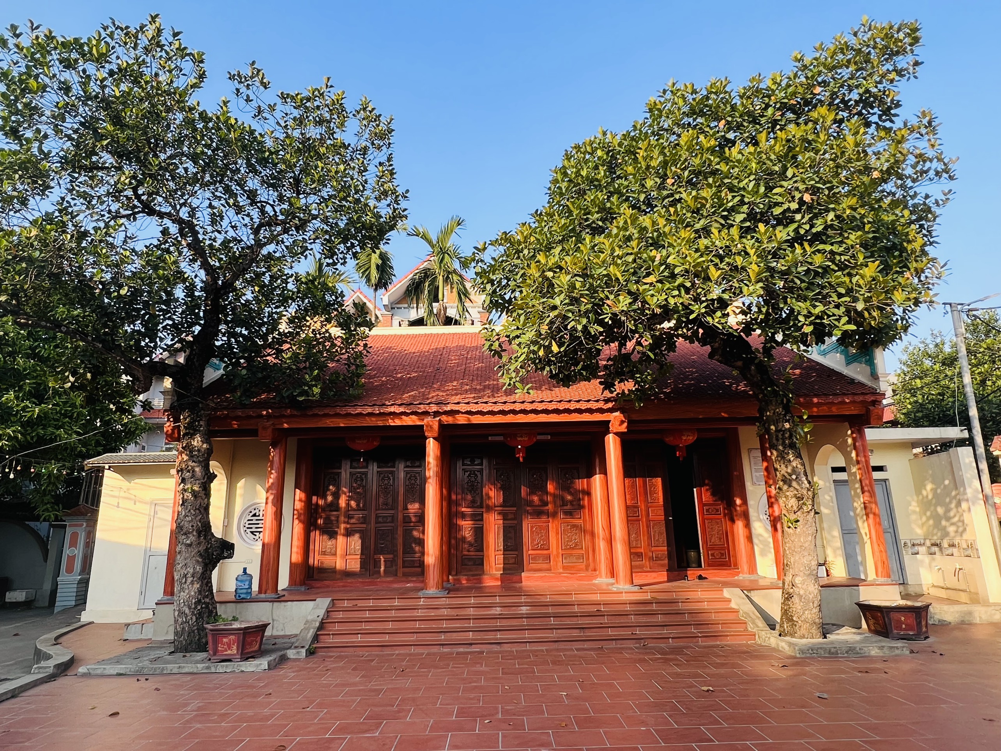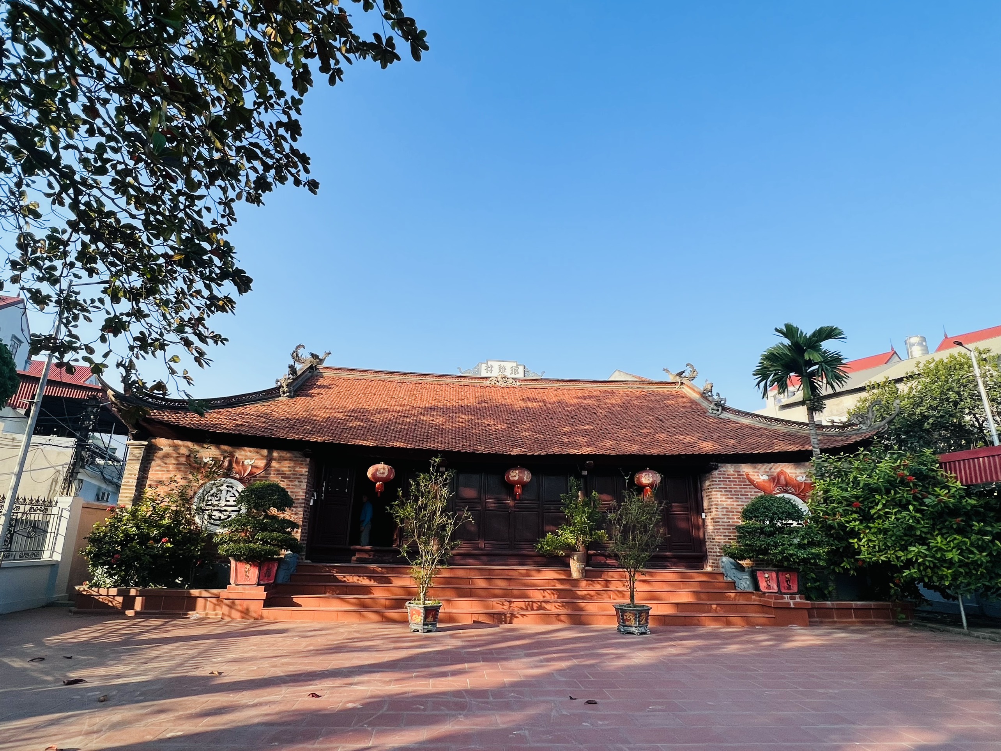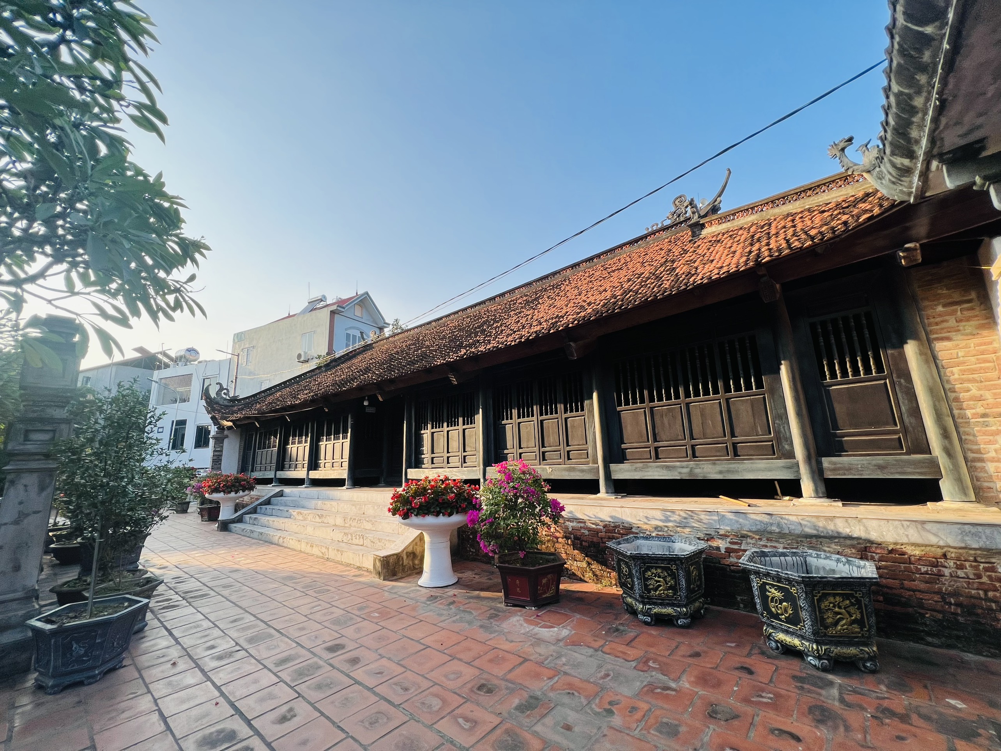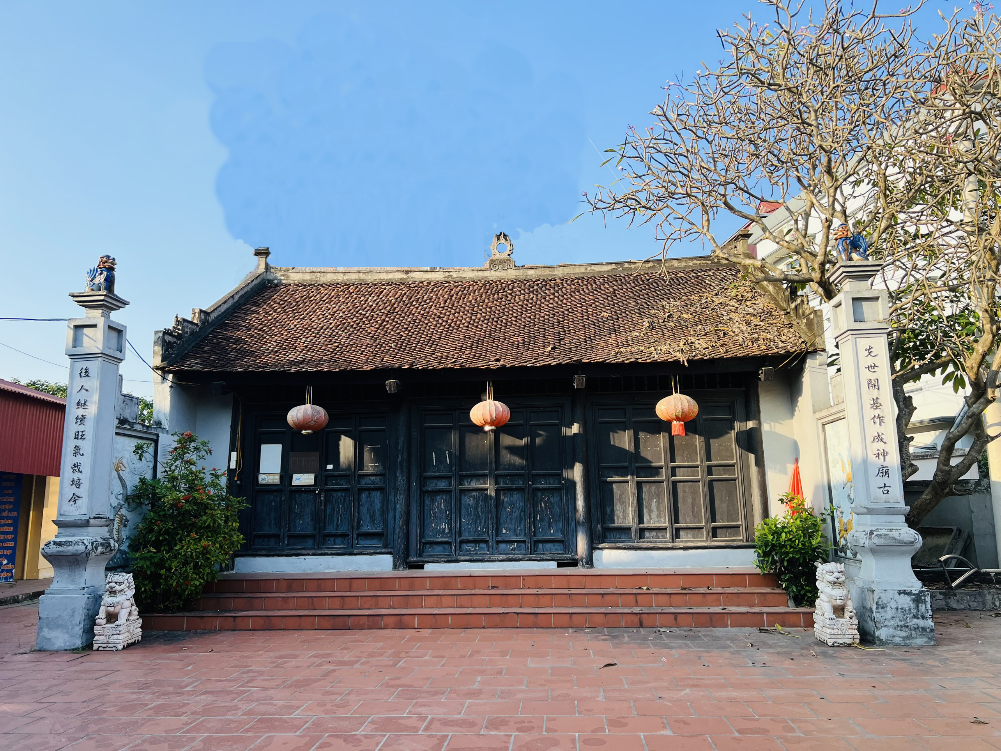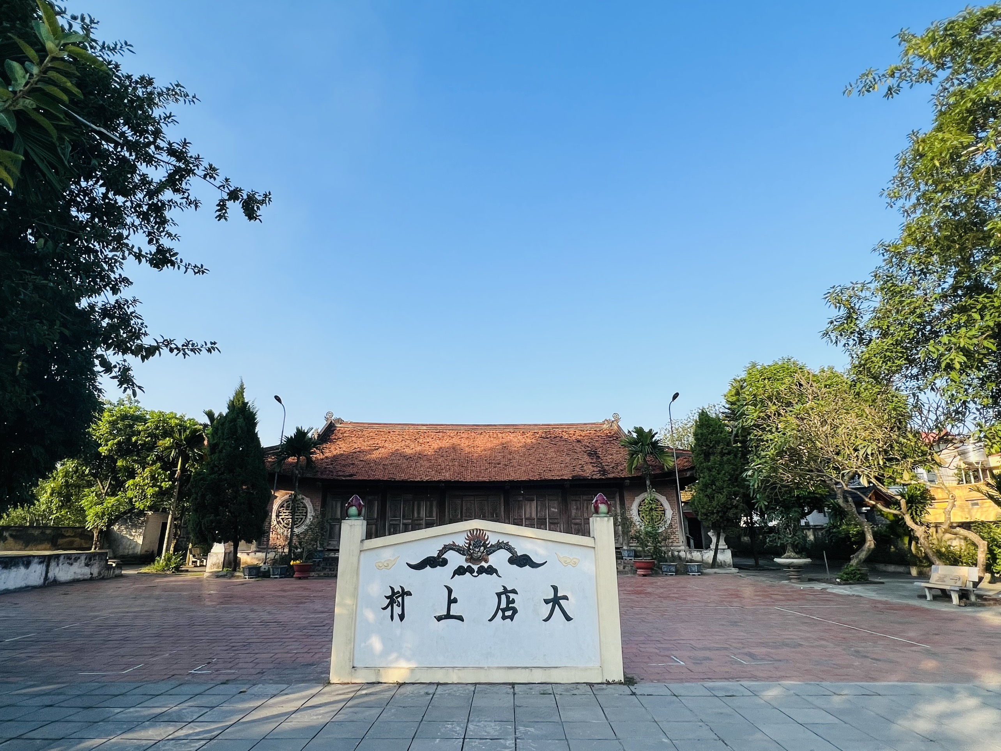
Temple of King An Dương Vương, also known as Thuong Temple, was built on a hill where legend says that there was a royal palace in the past. Thuong temple relic has an area of about 19,138.6m2, built in the South direction, the main architectural works of the temple are located on the main road (God road).
The lake in front of the temple is quite large-size, with a circular arc with a natural curved bank embanked with stone, with paths and trees around the middle of the lake with Ngoc well. Previously, the lake connected with the moat of the two outer citadel and all the way to the river in the East - South of Ngoại citadel. According to legend, this is the lake that Mỵ Châu - Trong Thuy used to go on a boat trip before the invasion war of Trieu Da. After the war, Trong Thuy committed suicide here because he regretted causing the death of his wife.
In folklore, there is also a story about the bloodline of Mỵ Châu, when her's head was beheaded by her father, and fell into the sea, mussels were eaten and formed pearls, if washed in this well, the pearls will become more brighter. Therefore, the well is also called Gieng Ngoc.

The Upper Temple has two ceremonial gates, the outer and the inner. The outer ceremonial gate is built of unplastered bricks, in the form of a two-storey city gate, the lower floor has 3 doors, built in arched style, the upper floor is reduced to the form of a gazebo with 2 floors and 8 roofs. The entrance to the door in the middle has a pair of large stone dragons on both sides of the door step created in 1732.
Two stone dragons (Date 1732)
 The inner ceremonial gate
The inner ceremonial gate
Passing the outer ceremonial gate is the lower dragon yard paved with Bat Trang bricks, in the middle of the yard there is a paved path extending straight to the main door of the inner ceremonial gate. Due to the concept that the temple is built on the "dragon's head", so people have created on both sides of the Dragon Court two small wells called "dragon eyes" corresponding to each other, beside there are 2 high mounds is the "dragon jaw". The inner ceremonial gate is placed higher than the courtyard, the way up has 7 green stone steps. The two sides of the steps are two dragons made of compound mortar.
Passing inner Ceremonial gate is the upper dragon yard paved with Bat Trang bricks. In the middle of the yard is a paved road leading to Tien Te's house, also known as Dai Bai or Tien Bai. Tien Te is a superficial architecture, the roof is tiled with “mũi hài” tiles (tile’s head is curved), has curved corners and is covered with statues of small lion. Two long corridors on both sides connecting Tien Te and Trung duong, between the two corridors is a Phuong Dinh building. The sanctuary is a building with a "hump" style, connecting the roof to the Middle Street. In the sanctuary, there is a bronze statue of King An Dương Vương, weighing 200kg, dating back to 1897.
The Stele Pavilion was built on a high land to the west, facing the temple. This is a small architectural work in the form of Small square pavilion, 2-storey and 8-roofed, the roof is covered with Shoe-toe-shaped tiles.
Based on the existing architectural pieces and artifacts, it is said that the Thuong Temple was probably built around the 17th-18th centuries.
