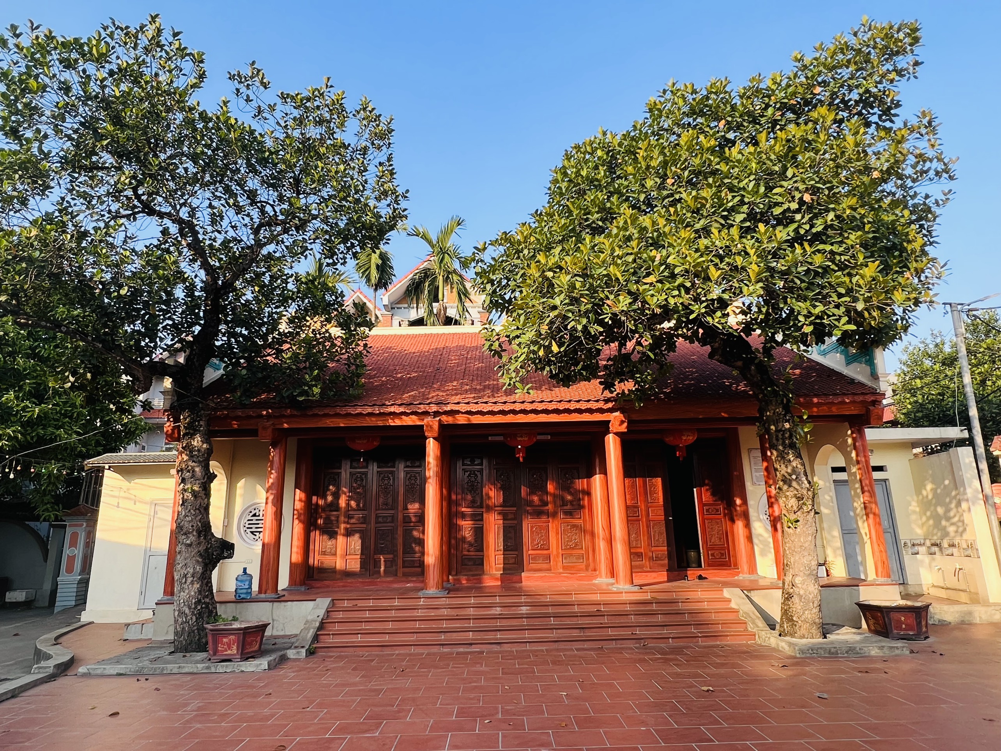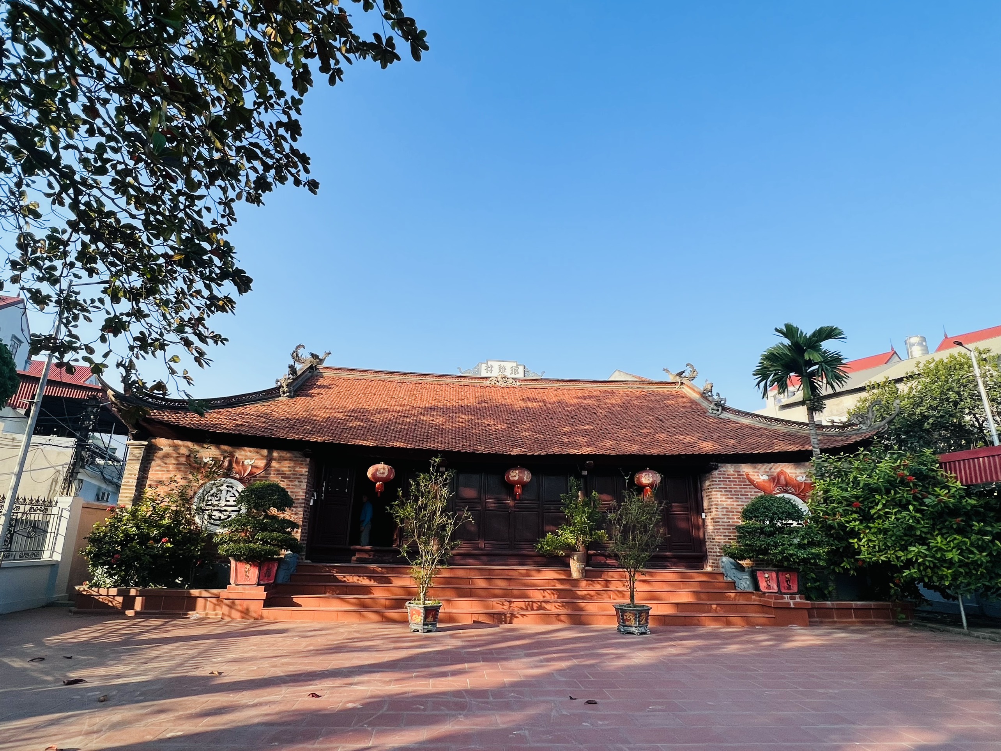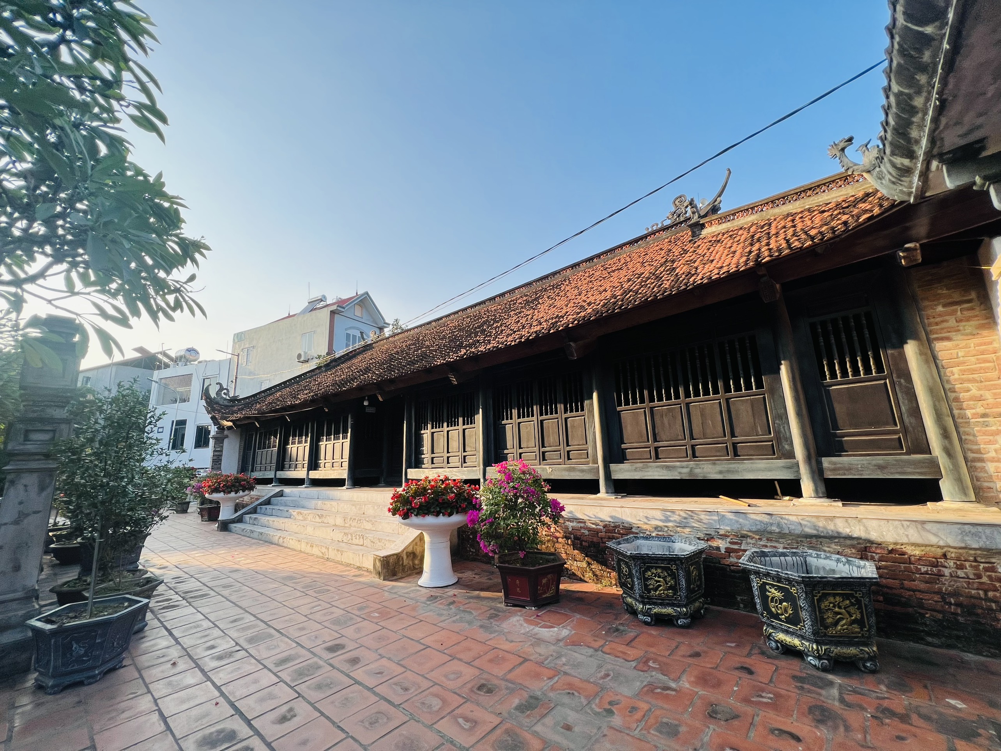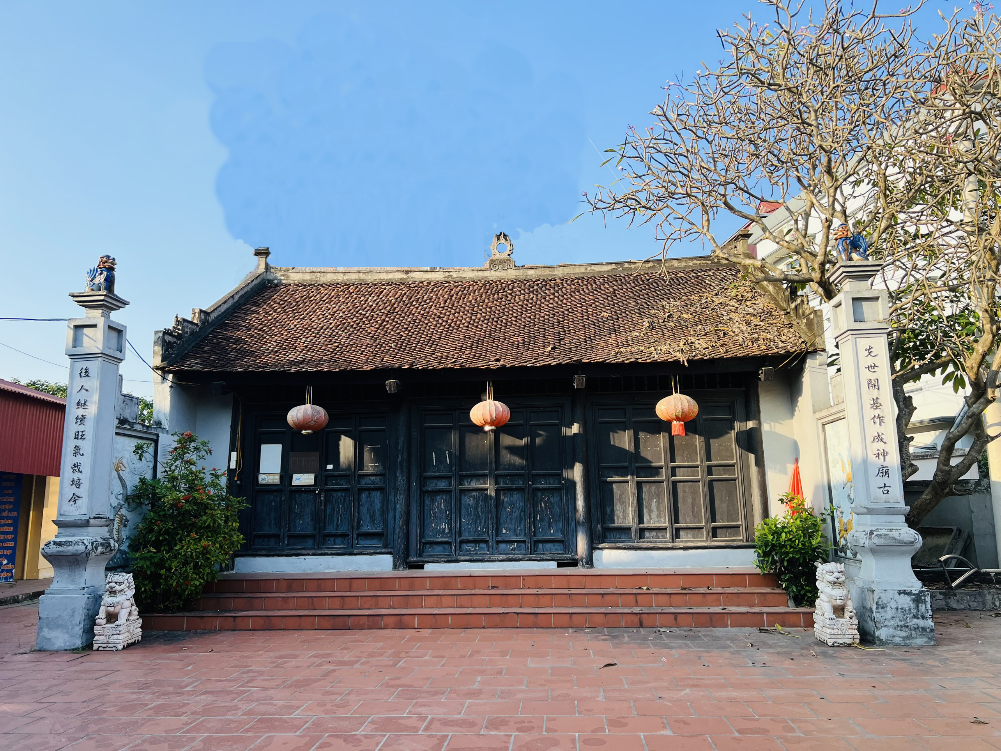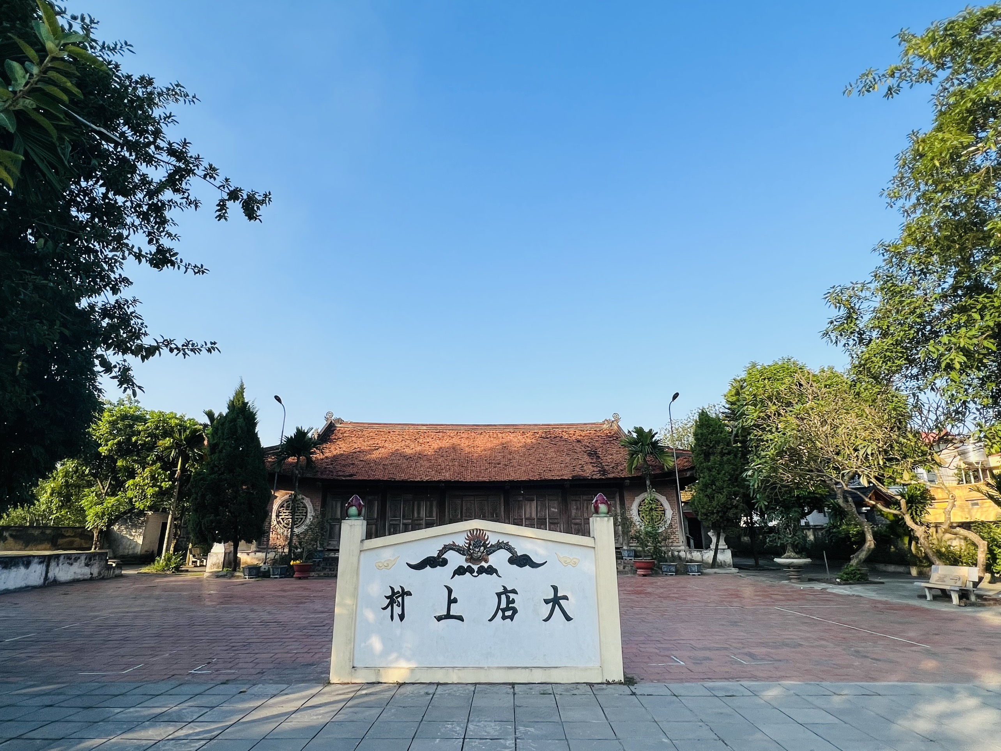Xuân Canh communal house - the place to commemorate the mountain god Cao Sơn Đại Vương.
Xuân Canh communal house, also known as Thượng Lão, is now in Xuân Canh village, Xuân Canh commune, Đông Anh district, Hanoi.
Xuân Canh is an ancient land. In the past, this was a forest, through many generations of exploiting to create a rich village.
Xuân Canh communal house is the place to commemorate the mountain god Cao Sơn Đại Vương - an important deity of the ancient Vietnamese people. In the relic, there is also a set of dragon throne tablets of Linh Lang Đại Vương.
"The monument was born before 1973"
The monument was built quite a long time ago, but through the ups and downs of the nation's history, up to now, the communal house can no longer keep the documents about the year of construction.
In the system of ordination, there is still an early ordination, which is Cảnh Hưng 4 (Quý Hợi, 1743), artifacts in the style of the 8th century.
Currently, the relic structure includes: three-door temple gate, courtyard, two rows of houses on the left and right and Grand Ceremonial Hall. The three-door temple gate is built of bricks, in the form of pillars which is decorated with patterns, is inscribed with parallel sentences.
The two rows of left and right houses have a simple architecture in the form of a gable wall, consisting of 3 compartments and 2 hips, structured in the style of :chồng rường, bào trơn, kẻ soi”. The roof is covered with Vietnamese Terracotta Roof Tiles, the floor is tiled with ancient Bat Trang bricks.
The Grand Ceremonial Hall consists of 5 compartments, 2 hips, 4 roofs, this creates a feeling of lightness. The nave is used as a place of worship, and the side compartments are raised on a high platform as a place for village meetings. The structure of the Grand Ceremonial Hall 's frame is very solid, because of the style of “thượng giá chiêng, hạ kẻ chuyền”.
Each set of trusses has a ground structure in the way of 6 rows of columns. The structure of the trusses is the main supporting pillars, connected by the lower beams and the upper purlin, to form a solid pillar frame to support the entire pressure of the roof.
Architectural decoration and sculpture at the communal house have very rich and diverse themes, most of which are in the art style of the 17th - 19th centuries. Moreover, the artifacts preserved at the relic also has many types with many different materials.
Một số di vật tiêu biểu như các sắc phong có niên đại Cảnh Hưng 4 (năm 1743), Tự Đức 10 (năm 1857) và 33 (năm 1880), Khải Định 3 (năm 1917); 2 pho tượng phỗng đá nghệ thuật thế kỷ XVIII;...
Some typical relics such as the ordinations dated Canh Hung 4 (1743), Tu Duc 10 (1857) and 33 (1880), Khai Dinh 3 (1917); 2 stone statues of 18th century art;...
The existence of the relic for several hundred years confirms the important role of the village communal house in the spiritual life of the local people.
Experiencing changes, the cluster of relics of Xuân Canh communal house still exists and becomes a precious cultural point of the Capital, along with the cultural and historical relics of Thang Long highlighting the thousands of years of cultural traditions of nation.
“Xuân Canh communal house was ranked in 2000 by the Ministry of Culture, Sports and Tourism”
